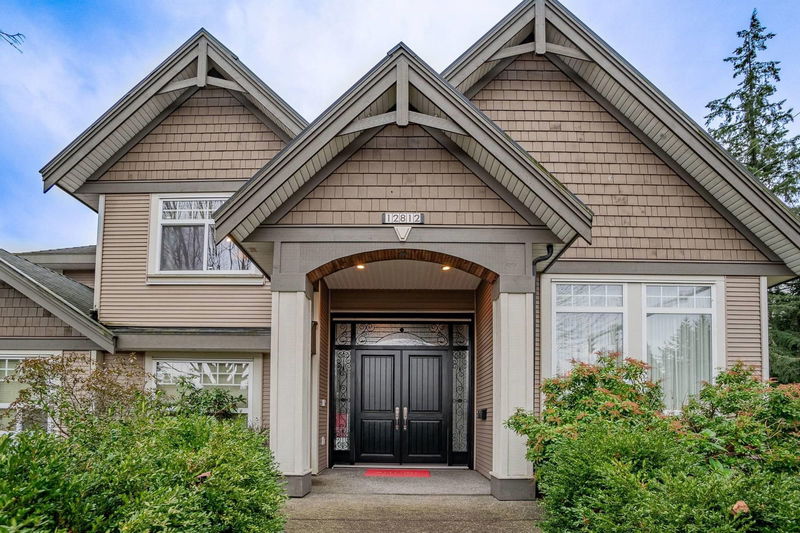Caractéristiques principales
- MLS® #: R2946938
- ID de propriété: SIRC2223063
- Type de propriété: Résidentiel, Maison unifamiliale détachée
- Aire habitable: 3 854 pi.ca.
- Grandeur du terrain: 0,19 ac
- Construit en: 2011
- Chambre(s) à coucher: 6+2
- Salle(s) de bain: 5+1
- Stationnement(s): 8
- Inscrit par:
- eXp Realty of Canada, Inc.
Description de la propriété
Welcome to your dream home in Panorama! This beautifully designed 2 storey home features 8 Bedrooms & 6 Bathrooms and offers over 3,800 sq ft of bright & welcoming living space on a spacious 8,100+ sq ft corner lot. High ceilings and large windows fill every room with natural light, while the thoughtful layout boasts a formal living room upon entry and two INCOME HELPERS on the main floor. Two fully self contained 2 bedroom rental suites - perfect for extended family or added rental income. Upstairs has the family & dining room, gourmet kitchen w spice kitchen, and 4 Bedrooms up with 3 full bathrooms. With back lane access & ample parking this is a great lot for current & future potential. Radiant heat, newer boiler system, EV charger, gutter guards & more. Well maintained & move in ready.
Pièces
- TypeNiveauDimensionsPlancher
- FoyerSous-sol8' x 9'Autre
- VestibuleSous-sol7' x 19'Autre
- RangementSous-sol4' x 8'Autre
- BoudoirSous-sol13' x 15'Autre
- SalonSous-sol9' x 13'Autre
- CuisineSous-sol6' x 10'Autre
- Salle à mangerSous-sol10' x 13'Autre
- Chambre à coucherPrincipal10' x 13'Autre
- Chambre à coucherPrincipal11' x 11'Autre
- Salle familialePrincipal11' 3.9" x 12' 9.9"Autre
- SalonSous-sol8' x 13'Autre
- CuisineSous-sol6' x 11'Autre
- Chambre à coucherSous-sol9' x 13'Autre
- Chambre à coucherSous-sol9' x 11'Autre
- Salle à mangerPrincipal11' 2" x 11' 2"Autre
- CuisinePrincipal12' x 12' 2"Autre
- Cuisine wokPrincipal5' 2" x 10' 9"Autre
- Salle à mangerPrincipal9' 6" x 12' 9.6"Autre
- Chambre à coucher principalePrincipal11' 9.9" x 14' 2"Autre
- Chambre à coucherPrincipal9' 9.9" x 11' 3"Autre
- Chambre à coucherPrincipal9' 2" x 13' 9.9"Autre
- Chambre à coucherPrincipal11' 9.6" x 13' 8"Autre
Agents de cette inscription
Demandez plus d’infos
Demandez plus d’infos
Emplacement
12812 64 Avenue, Surrey, British Columbia, V3W 1X5 Canada
Autour de cette propriété
En savoir plus au sujet du quartier et des commodités autour de cette résidence.
Demander de l’information sur le quartier
En savoir plus au sujet du quartier et des commodités autour de cette résidence
Demander maintenantCalculatrice de versements hypothécaires
- $
- %$
- %
- Capital et intérêts 0
- Impôt foncier 0
- Frais de copropriété 0

