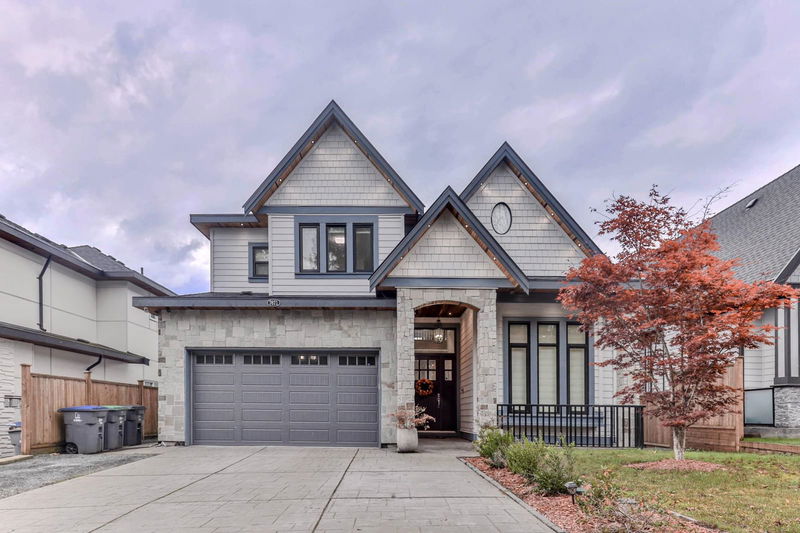Caractéristiques principales
- MLS® #: R2951586
- ID de propriété: SIRC2222460
- Type de propriété: Résidentiel, Maison unifamiliale détachée
- Aire habitable: 5 892 pi.ca.
- Grandeur du terrain: 0,16 ac
- Construit en: 2018
- Chambre(s) à coucher: 4+4
- Salle(s) de bain: 6+1
- Stationnement(s): 6
- Inscrit par:
- Sutton Premier Realty
Description de la propriété
Discover luxury living in prestigious Fleetwood Enclave. This beautiful 5,892 sqft 3-lvl home sitting on a 6,849 sqft lot comes with a thoughtfully designed open-concept floor plan and offers ample space for the whole family. Crafted with modern sophistication and premium materials. A/C and radiant floor heating keep the home nice and comfortable all year long. Stone decorated wall with cozy gas fireplace in living room. Dream gourmet kitchen has huge island and a bonus spice kitchen in the back. 8 spacious bedrooms, 6 full baths, plus a powder on main. An additional bedroom can be added upstairs if desired. The office and the flex room are extra. Huge theater room with a wet bar in basement. 2+1 basement suites. Walking distance to Coyote Creek Elementary and Fleetwood Park Secondary.
Pièces
- TypeNiveauDimensionsPlancher
- Chambre à coucher principaleAu-dessus14' 5" x 24'Autre
- Penderie (Walk-in)Au-dessus11' 9.6" x 12' 6"Autre
- Chambre à coucherAu-dessus10' 9.9" x 12' 9.9"Autre
- Penderie (Walk-in)Au-dessus4' 8" x 4' 9.9"Autre
- Chambre à coucherAu-dessus10' 6.9" x 15' 9.6"Autre
- Chambre à coucherAu-dessus10' 11" x 14' 2"Autre
- Média / DivertissementSous-sol19' 2" x 19' 8"Autre
- Chambre à coucherSous-sol11' 3" x 15' 3"Autre
- FoyerPrincipal11' 6" x 11' 6"Autre
- SalonSous-sol7' 9.9" x 17' 3"Autre
- CuisineSous-sol8' 11" x 17' 11"Autre
- Chambre à coucherSous-sol10' 5" x 12' 3"Autre
- SalonSous-sol12' 3.9" x 20' 8"Autre
- CuisineSous-sol9' 9.9" x 10' 6"Autre
- Salle de lavageSous-sol5' 9.6" x 5' 2"Autre
- Chambre à coucherSous-sol11' 9.9" x 13' 8"Autre
- Chambre à coucherSous-sol10' x 10'Autre
- Salle polyvalentePrincipal11' 9.6" x 13' 3"Autre
- Bureau à domicilePrincipal9' 6.9" x 11' 9"Autre
- SalonPrincipal16' 6.9" x 18' 9.9"Autre
- Salle à mangerPrincipal11' 9.9" x 14' 6.9"Autre
- Salle à mangerPrincipal9' 8" x 11' 9.9"Autre
- CuisinePrincipal11' 9.9" x 21' 3.9"Autre
- CuisinePrincipal6' 3" x 12' 6.9"Autre
- VestibulePrincipal9' x 12' 6"Autre
Agents de cette inscription
Demandez plus d’infos
Demandez plus d’infos
Emplacement
7671 155a Street, Surrey, British Columbia, V3S 3P3 Canada
Autour de cette propriété
En savoir plus au sujet du quartier et des commodités autour de cette résidence.
Demander de l’information sur le quartier
En savoir plus au sujet du quartier et des commodités autour de cette résidence
Demander maintenantCalculatrice de versements hypothécaires
- $
- %$
- %
- Capital et intérêts 0
- Impôt foncier 0
- Frais de copropriété 0

