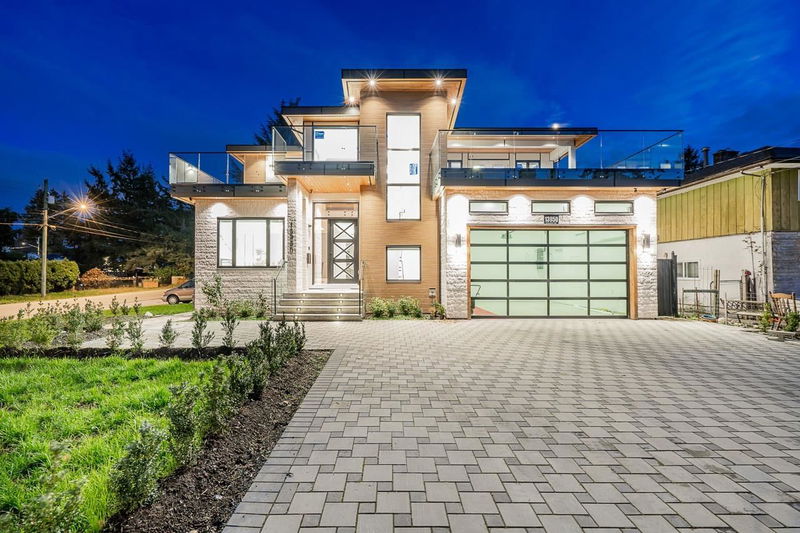Caractéristiques principales
- MLS® #: R2951448
- ID de propriété: SIRC2221452
- Type de propriété: Résidentiel, Maison unifamiliale détachée
- Aire habitable: 6 290 pi.ca.
- Grandeur du terrain: 0,19 ac
- Construit en: 2022
- Chambre(s) à coucher: 5+4
- Salle(s) de bain: 8+1
- Stationnement(s): 10
- Inscrit par:
- Sutton Group-West Coast Realty
Description de la propriété
BREATHTAKING views of the Mountains and the Cityline. Custom built home on a massive corner lot just under 8500 SQFT and almost 6300 SQFT living space featuring 9 bedrooms and 8 full baths with powder room on the main, and a master bedroom. Step into this open concept luxury home through the grand entry showcasing stunning chandeliers and a modern glass enclosed staircase. Family Chefs dream: Gourmet and Spice Kitchen, Fisher-Paykel appliances and oversized island with waterfall counter tops. . A perfect blend of elegance balcony and savor the views and sunrise. Radiant Heat and A/C option for 2+2 suites.
Pièces
- TypeNiveauDimensionsPlancher
- Salle de lavagePrincipal8' x 10'Autre
- FoyerPrincipal7' x 13' 2"Autre
- Chambre à coucher principaleAu-dessus15' x 19'Autre
- Penderie (Walk-in)Au-dessus8' 2" x 12'Autre
- Chambre à coucherAu-dessus13' x 16' 3.9"Autre
- Penderie (Walk-in)Au-dessus7' x 7' 8"Autre
- Chambre à coucherAu-dessus11' x 14' 2"Autre
- Penderie (Walk-in)Au-dessus5' x 5' 3.9"Autre
- Chambre à coucherAu-dessus10' 8" x 11'Autre
- Penderie (Walk-in)Au-dessus5' x 6' 8"Autre
- SalonPrincipal11' 6" x 14' 3.9"Autre
- Salle polyvalenteAu-dessus9' 6" x 10' 8"Autre
- Média / DivertissementSous-sol15' x 22' 9.9"Autre
- BarSous-sol3' 2" x 3' 8"Autre
- SalonSous-sol9' x 10' 9.9"Autre
- CuisineSous-sol8' x 10'Autre
- Chambre à coucherSous-sol11' x 11'Autre
- Chambre à coucherSous-sol10' 6" x 10'Autre
- Chambre à coucherSous-sol11' x 11'Autre
- Chambre à coucherSous-sol11' x 11'Autre
- Salle à mangerPrincipal9' 2" x 11' 9.9"Autre
- CuisinePrincipal13' x 21'Autre
- NidPrincipal6' x 10' 6"Autre
- Cuisine wokPrincipal8' 3.9" x 12' 6"Autre
- Salle familialePrincipal21' x 21'Autre
- Chambre à coucher principalePrincipal12' x 12' 6"Autre
- Penderie (Walk-in)Principal4' 2" x 5'Autre
- BoudoirPrincipal10' x 12' 6"Autre
Agents de cette inscription
Demandez plus d’infos
Demandez plus d’infos
Emplacement
13950 Kalmar Road, Surrey, British Columbia, V3R 5C7 Canada
Autour de cette propriété
En savoir plus au sujet du quartier et des commodités autour de cette résidence.
Demander de l’information sur le quartier
En savoir plus au sujet du quartier et des commodités autour de cette résidence
Demander maintenantCalculatrice de versements hypothécaires
- $
- %$
- %
- Capital et intérêts 0
- Impôt foncier 0
- Frais de copropriété 0

