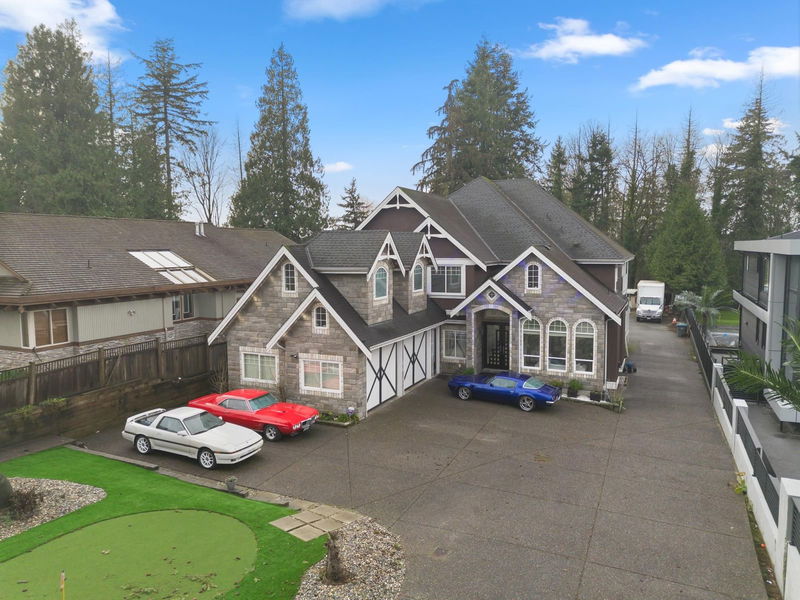Caractéristiques principales
- MLS® #: R2951574
- ID de propriété: SIRC2221433
- Type de propriété: Résidentiel, Maison unifamiliale détachée
- Aire habitable: 6 374 pi.ca.
- Grandeur du terrain: 0,50 ac
- Construit en: 2012
- Chambre(s) à coucher: 12
- Salle(s) de bain: 10+1
- Stationnement(s): 16
- Inscrit par:
- Luxmore Realty
Description de la propriété
Welcome to the heart of Surrey! This stunning home sits on a 21,627 sq. ft. lot and offers 6,374 sq. ft. of living space with 12 bedrooms and 10 bathrooms. It includes two 2-bed, 1-bath suites, ideal for mortgage helpers. Features include high ceilings, stainless steel appliances, a spice kitchen with gas range, and a spacious family room that leads to a large patio and gated yard. The basement boasts a media room, bar, and recreation room. Centrally located to Walmart, Lucky Supermarket, T&T, Triple O's, Dominion Bar + Kitchen, Unami Ramen & Grill, & much more. In school catchment of Prince Charles Elementary and L A Matheson Secondary School. Closeby to Hwy 17, Hwy 1, & King George Hwy. Near Surrey Central Station and bus routes. Call for a private showing!
Pièces
- TypeNiveauDimensionsPlancher
- Salle à mangerPrincipal10' 6" x 13' 6.9"Autre
- Salle familialePrincipal31' 9.6" x 14' 3.9"Autre
- CuisinePrincipal14' 9.6" x 19' 2"Autre
- Cuisine wokPrincipal10' x 12' 6.9"Autre
- NidPrincipal9' 2" x 12' 6.9"Autre
- Chambre à coucherPrincipal22' 9" x 11' 8"Autre
- Chambre à coucherPrincipal11' 3.9" x 12'Autre
- Salle de lavagePrincipal6' x 8'Autre
- BarEn dessous15' x 14' 9.9"Autre
- Salle de loisirsEn dessous18' x 14' 9.9"Autre
- Chambre à coucher principaleAu-dessus15' x 14' 3.9"Autre
- Média / DivertissementEn dessous21' 5" x 14' 6"Autre
- CuisineEn dessous8' x 17' 9"Autre
- SalonEn dessous12' 6" x 17' 9"Autre
- Chambre à coucherEn dessous11' 3" x 11' 5"Autre
- Chambre à coucherEn dessous11' 6" x 11'Autre
- CuisineEn dessous8' x 17'Autre
- Chambre à coucherEn dessous11' 3" x 11' 5"Autre
- Chambre à coucherEn dessous11' 5" x 11'Autre
- Penderie (Walk-in)Au-dessus9' 5" x 5' 6"Autre
- Chambre à coucherAu-dessus16' 11" x 12' 3.9"Autre
- Chambre à coucherAu-dessus15' 3" x 11' 6.9"Autre
- Chambre à coucherAu-dessus10' 9" x 10' 6.9"Autre
- Chambre à coucherAu-dessus14' x 10' 9.6"Autre
- Chambre à coucherAu-dessus14' x 11' 6"Autre
- Salle polyvalenteAu-dessus26' 8" x 15' 3"Autre
- SalonPrincipal16' x 13' 6.9"Autre
Agents de cette inscription
Demandez plus d’infos
Demandez plus d’infos
Emplacement
10521 127 Street, Surrey, British Columbia, V3V 5K3 Canada
Autour de cette propriété
En savoir plus au sujet du quartier et des commodités autour de cette résidence.
Demander de l’information sur le quartier
En savoir plus au sujet du quartier et des commodités autour de cette résidence
Demander maintenantCalculatrice de versements hypothécaires
- $
- %$
- %
- Capital et intérêts 0
- Impôt foncier 0
- Frais de copropriété 0

