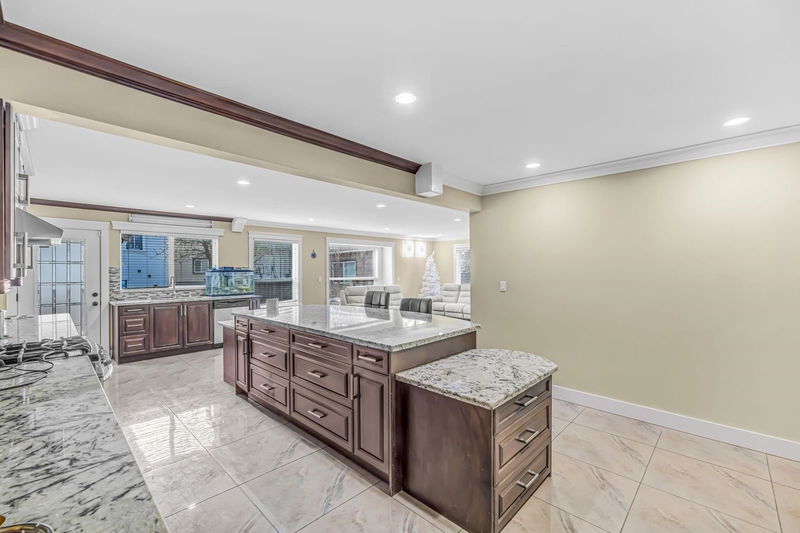Caractéristiques principales
- MLS® #: R2951580
- ID de propriété: SIRC2221424
- Type de propriété: Résidentiel, Maison unifamiliale détachée
- Aire habitable: 4 537 pi.ca.
- Grandeur du terrain: 0,26 ac
- Construit en: 1991
- Chambre(s) à coucher: 8
- Salle(s) de bain: 5+1
- Stationnement(s): 10
- Inscrit par:
- Century 21 Coastal Realty Ltd.
Description de la propriété
"Welcome to this spectacular and versatile renovated mega home! Featuring 8 bedrooms, 7 bathrooms, and multiple living spaces, this property offers endless possibilities. (2+1 suites) The main floor boasts a luxurious living room, dining room, large family room with a gas fireplace, updated kitchen with stainless steel appliances, a master bedroom, and laundry. Upstairs, enjoy 5 bedrooms, including 2 master suites and a huge deck. The basement includes a 2-bedroom suite and a separate 1-bedroom suite, both with private entrances. A dedicated office building is perfect for your home business. Individual air conditioners in every room ensure personalized comfort. Outside, find a fully fenced backyard, a massive sundeck, and ample parking. Schedule your showing today!"
Pièces
- TypeNiveauDimensionsPlancher
- Chambre à coucherAu-dessus15' 8" x 15' 9.9"Autre
- Chambre à coucherAu-dessus15' 6.9" x 15' 5"Autre
- Chambre à coucherAu-dessus8' 9.9" x 10' 9"Autre
- LoftAu-dessus12' 3.9" x 9'Autre
- Salle de lavagePrincipal6' 2" x 5' 9"Autre
- SalonPrincipal13' 9" x 9' 6"Autre
- CuisinePrincipal14' 11" x 7' 2"Autre
- Chambre à coucherPrincipal10' 8" x 9' 2"Autre
- SalonPrincipal12' 3.9" x 10' 9.6"Autre
- SalonPrincipal17' 2" x 12' 6.9"Autre
- CuisinePrincipal12' 3.9" x 11' 8"Autre
- Chambre à coucherPrincipal11' 9.9" x 10' 9.6"Autre
- Chambre à coucherPrincipal11' 9.9" x 11' 3.9"Autre
- Salle à mangerPrincipal16' 2" x 10'Autre
- CuisinePrincipal27' 6" x 13' 8"Autre
- Cuisine wokPrincipal11' 9.6" x 10'Autre
- Salle familialePrincipal15' 9" x 17'Autre
- FoyerPrincipal6' 3" x 10'Autre
- Chambre à coucher principaleAu-dessus16' 9.6" x 12' 6.9"Autre
- Chambre à coucherAu-dessus18' 3" x 11' 3"Autre
- Penderie (Walk-in)Au-dessus5' 6.9" x 5' 8"Autre
Agents de cette inscription
Demandez plus d’infos
Demandez plus d’infos
Emplacement
14340 Hyland Road, Surrey, British Columbia, V3W 2C5 Canada
Autour de cette propriété
En savoir plus au sujet du quartier et des commodités autour de cette résidence.
Demander de l’information sur le quartier
En savoir plus au sujet du quartier et des commodités autour de cette résidence
Demander maintenantCalculatrice de versements hypothécaires
- $
- %$
- %
- Capital et intérêts 0
- Impôt foncier 0
- Frais de copropriété 0

