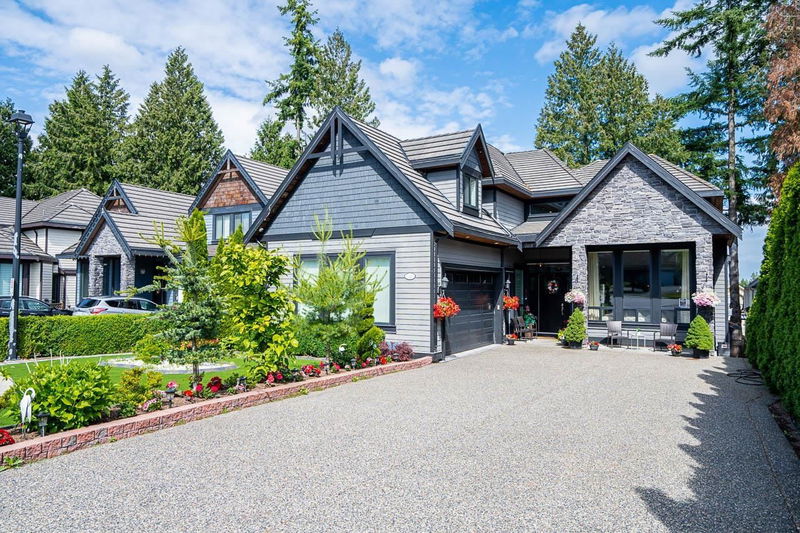Caractéristiques principales
- MLS® #: R2928506
- ID de propriété: SIRC2210728
- Type de propriété: Résidentiel, Maison unifamiliale détachée
- Aire habitable: 5 926 pi.ca.
- Grandeur du terrain: 0,17 ac
- Construit en: 2013
- Chambre(s) à coucher: 8
- Salle(s) de bain: 6+1
- Stationnement(s): 8
- Inscrit par:
- Royal LePage Global Force Realty
Description de la propriété
Located in Chimney Heights, Surrey, this impressive 5,926 sqft home sits on a 7,400 sqft lot and was built with top-quality craftsmanship. The main floor features a spacious living room, formal dining room, study, family room, modern kitchen, and separate spice kitchen, all equipped with premium stainless steel appliances. The master bedroom offers an east-facing window and a beautifully designed bathroom. Enjoy a built-in bar, home theatre, and two (2+1) mortgage helpers. With abundant natural light, this home is within walking distance of schools, parks, public transportation, and golf. Call today to schedule a private showing! OPEN HOUSE SUN 22nd Dec AT 2:00PM- 4:00PM
Pièces
- TypeNiveauDimensionsPlancher
- Salle de lavagePrincipal5' 9.9" x 17' 5"Autre
- Chambre à coucher principaleAu-dessus15' 3" x 15' 11"Autre
- Penderie (Walk-in)Au-dessus5' 9" x 10' 2"Autre
- Penderie (Walk-in)Au-dessus14' 9.9" x 12' 9.6"Autre
- Chambre à coucherAu-dessus11' 6.9" x 14' 2"Autre
- Chambre à coucherAu-dessus14' 9.9" x 12'Autre
- Chambre à coucherAu-dessus16' 2" x 19' 11"Autre
- Média / DivertissementEn dessous17' 6.9" x 18' 9"Autre
- Salle de loisirsEn dessous11' 3" x 18' 9.9"Autre
- SalonEn dessous10' 9.6" x 13' 8"Autre
- FoyerPrincipal19' 2" x 8' 9.6"Autre
- CuisineEn dessous9' x 10' 9.6"Autre
- Chambre à coucherEn dessous10' 5" x 9'Autre
- Chambre à coucher principaleEn dessous10' x 13' 5"Autre
- SalonEn dessous10' 11" x 16' 11"Autre
- Chambre à coucherEn dessous9' 6" x 9' 5"Autre
- CuisineEn dessous12' x 10'Autre
- SalonPrincipal13' 8" x 14'Autre
- Salle à mangerPrincipal9' 3.9" x 14' 8"Autre
- Salle familialePrincipal17' 2" x 18'Autre
- Salle à mangerPrincipal15' 8" x 9' 9"Autre
- CuisinePrincipal13' 11" x 14' 3.9"Autre
- CuisinePrincipal4' 11" x 8' 6.9"Autre
- Garde-mangerPrincipal4' 11" x 5' 9.6"Autre
- Chambre à coucherPrincipal13' 6.9" x 13' 8"Autre
Agents de cette inscription
Demandez plus d’infos
Demandez plus d’infos
Emplacement
7340 147a Street, Surrey, British Columbia, V3S 9L7 Canada
Autour de cette propriété
En savoir plus au sujet du quartier et des commodités autour de cette résidence.
Demander de l’information sur le quartier
En savoir plus au sujet du quartier et des commodités autour de cette résidence
Demander maintenantCalculatrice de versements hypothécaires
- $
- %$
- %
- Capital et intérêts 0
- Impôt foncier 0
- Frais de copropriété 0

