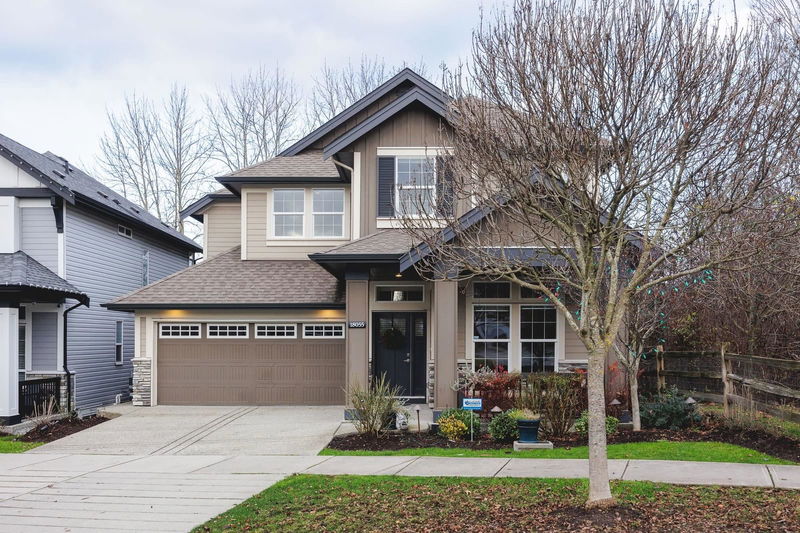Caractéristiques principales
- MLS® #: R2949970
- ID de propriété: SIRC2210581
- Type de propriété: Résidentiel, Maison unifamiliale détachée
- Aire habitable: 3 578 pi.ca.
- Grandeur du terrain: 0,09 ac
- Construit en: 2016
- Chambre(s) à coucher: 5
- Salle(s) de bain: 3+1
- Stationnement(s): 4
- Inscrit par:
- RE/MAX Treeland Realty
Description de la propriété
Foxridge built home full of custom upgrades and endless possibilities, backing a beautiful greenbelt a block away from Adams Road Elementary in one of Cloverdale's nicest neighbourhoods.With 4 large bedrooms up + 1 in the basement, this home could easily be suited (has separate entrance, full bath and bar area) or live in this dream home as is with an impressive theatre room, surround sound in living room, built in speakers throughout the home.Over 100K in upgrades w/ custom cabinetry & built-ins including in the garage, which also has epoxy floors, baseboard heat, and is wired for EV. Enjoy serene views year round from your covered patio with a heater and gas bbq hook-up.Mature landscaping including a lovely rose garden complete this picture-perfect pkg.Home is where your Storey begins!
Pièces
- TypeNiveauDimensionsPlancher
- Chambre à coucherAu-dessus11' 9.9" x 12' 9.9"Autre
- Salle de lavageAu-dessus6' x 6' 5"Autre
- Penderie (Walk-in)Au-dessus4' 8" x 5'Autre
- Salle de loisirsSous-sol14' 6" x 19' 9.9"Autre
- Média / DivertissementSous-sol14' 6" x 21' 6"Autre
- Chambre à coucherPrincipal10' x 15' 9"Autre
- RangementSous-sol7' x 9' 3.9"Autre
- ServiceSous-sol5' 6.9" x 10' 8"Autre
- SalonPrincipal15' 2" x 19'Autre
- Salle à mangerPrincipal10' 5" x 15' 8"Autre
- CuisinePrincipal12' 3" x 15' 8"Autre
- BoudoirPrincipal10' 5" x 11' 9.6"Autre
- FoyerPrincipal4' 9" x 5' 2"Autre
- Chambre à coucher principaleAu-dessus15' 8" x 21' 2"Autre
- Penderie (Walk-in)Au-dessus6' 5" x 9'Autre
- Chambre à coucherAu-dessus12' 8" x 16' 2"Autre
- Chambre à coucherAu-dessus10' 9.6" x 15' 11"Autre
Agents de cette inscription
Demandez plus d’infos
Demandez plus d’infos
Emplacement
18055 67a Avenue, Surrey, British Columbia, V3S 7H7 Canada
Autour de cette propriété
En savoir plus au sujet du quartier et des commodités autour de cette résidence.
Demander de l’information sur le quartier
En savoir plus au sujet du quartier et des commodités autour de cette résidence
Demander maintenantCalculatrice de versements hypothécaires
- $
- %$
- %
- Capital et intérêts 0
- Impôt foncier 0
- Frais de copropriété 0

