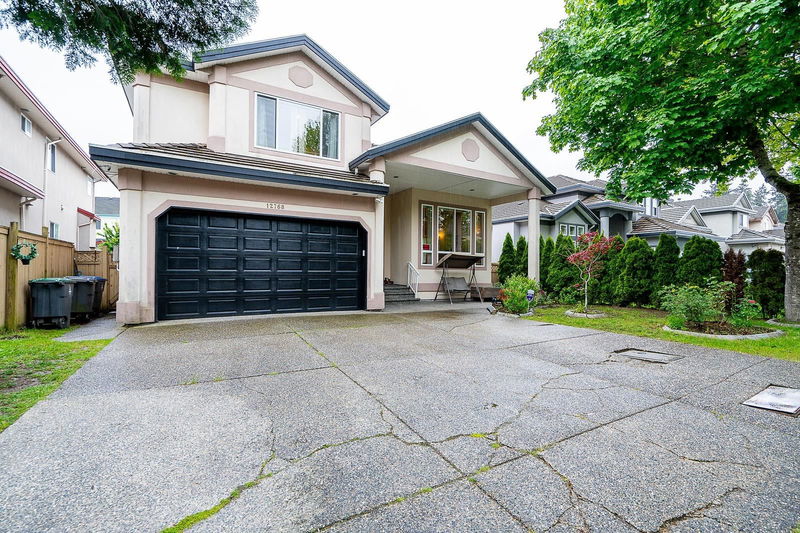Caractéristiques principales
- MLS® #: R2949043
- ID de propriété: SIRC2203166
- Type de propriété: Résidentiel, Maison unifamiliale détachée
- Aire habitable: 4 061 pi.ca.
- Grandeur du terrain: 6 028 pi.ca.
- Construit en: 1997
- Chambre(s) à coucher: 6+1
- Salle(s) de bain: 6+1
- Stationnement(s): 6
- Inscrit par:
- Century 21 Coastal Realty Ltd.
Description de la propriété
Welcome to this stunning and meticulously maintained three-story residence, boasting exceptional rental potential! With a generous layout featuring 8 bedrooms and 7 bathrooms, this property is tailor-made for a growing family seeking both comfort and versatility. The upper level offers 4 bedrooms and 3 baths, including a grand master suite adorned with a lavish 4-piece ensuite and walk-in closet. On the main floor, a spacious bedroom and full bath complement the expansive living, dining and family areas, seamlessly integrated with a gourmet kitchen boasting a convenient spice kitchen and walk-in pantry. Downstairs, with potential for 2+1 rental suites, alongside a theatre room, den, and additional bathroom for upstairs convenience. An absolute must-see!
Pièces
- TypeNiveauDimensionsPlancher
- Salle à mangerPrincipal12' 8" x 13' 3.9"Autre
- SalonPrincipal12' 6" x 14' 11"Autre
- FoyerPrincipal8' 6" x 10' 9.6"Autre
- Chambre à coucherPrincipal11' 9.9" x 11' 9.9"Autre
- Salle de lavagePrincipal11' 9.9" x 6' 9.6"Autre
- CuisinePrincipal11' 5" x 16' 9.6"Autre
- Garde-mangerPrincipal6' 9" x 4' 5"Autre
- Cuisine wokPrincipal8' 11" x 7' 9.6"Autre
- Salle à mangerPrincipal8' 2" x 17' 3.9"Autre
- Salle familialePrincipal16' x 14' 11"Autre
- Chambre à coucher principaleAu-dessus14' x 16'Autre
- Penderie (Walk-in)Au-dessus8' 9.9" x 4' 11"Autre
- Chambre à coucherAu-dessus14' 9" x 10' 11"Autre
- Penderie (Walk-in)Au-dessus5' 6" x 4' 11"Autre
- Chambre à coucherAu-dessus12' 9" x 10' 3.9"Autre
- Chambre à coucherAu-dessus10' 9.9" x 10' 3"Autre
- SalonSous-sol10' 9.9" x 10' 6.9"Autre
- CuisineSous-sol10' 9.9" x 7' 11"Autre
- Chambre à coucherSous-sol10' 9.9" x 10' 6"Autre
- SalonSous-sol16' x 14' 9.9"Autre
- CuisineSous-sol10' 3" x 5' 11"Autre
- Chambre à coucherEn dessous10' 11" x 10' 6"Autre
- BoudoirEn dessous9' 9.6" x 9' 2"Autre
- Média / DivertissementEn dessous11' x 27' 6"Autre
Agents de cette inscription
Demandez plus d’infos
Demandez plus d’infos
Emplacement
12768 62 Avenue, Surrey, British Columbia, V3X 3M5 Canada
Autour de cette propriété
En savoir plus au sujet du quartier et des commodités autour de cette résidence.
Demander de l’information sur le quartier
En savoir plus au sujet du quartier et des commodités autour de cette résidence
Demander maintenantCalculatrice de versements hypothécaires
- $
- %$
- %
- Capital et intérêts 9 136 $ /mo
- Impôt foncier n/a
- Frais de copropriété n/a

