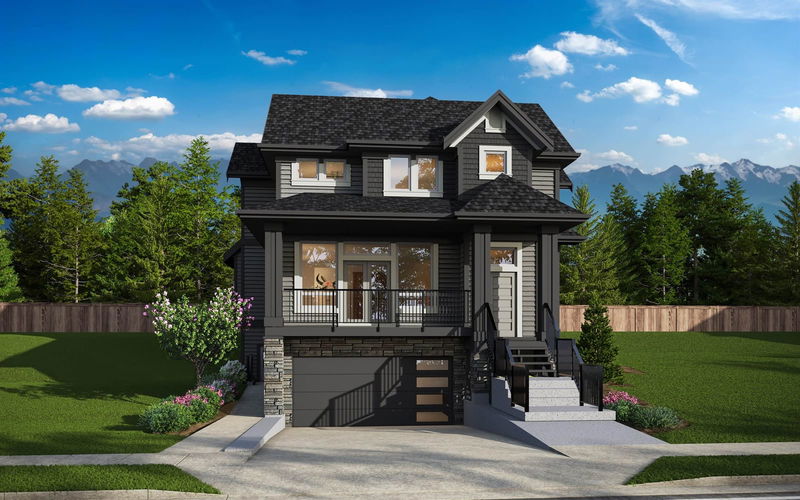Caractéristiques principales
- MLS® #: R2947253
- ID de propriété: SIRC2180861
- Type de propriété: Résidentiel, Maison unifamiliale détachée
- Aire habitable: 2 997 pi.ca.
- Grandeur du terrain: 0,09 ac
- Construit en: 2024
- Chambre(s) à coucher: 3+1
- Salle(s) de bain: 4+1
- Stationnement(s): 4
- Inscrit par:
- Qualico Realty
Description de la propriété
Welcome to Abbey Heights by Foxridge Homes! This 4 bedroom Triton plan is centrally located in the Fraser Heights community and ready for a quick possession. This beautifully finished home features a gourmet kitchen and dining room, large living room and flex room. Perfect for entertaining. 3 generous bedrooms upstairs with ensuite bathrooms. Fully finished 1 bedroom legal suite in the basement with stainless steel appliance package. Heat pump, engineered hardwood on main level, private fenced rear yard all included. Located just minutes away from parks.
Pièces
- TypeNiveauDimensionsPlancher
- Chambre à coucherSous-sol9' 5" x 11' 5"Autre
- CuisinePrincipal10' 3.9" x 14' 3"Autre
- Pièce principalePrincipal16' 11" x 18' 6.9"Autre
- Salle à mangerPrincipal15' 9" x 10' 3.9"Autre
- Salle polyvalentePrincipal10' x 11'Autre
- Chambre à coucher principaleAu-dessus15' 9" x 13' 6"Autre
- Chambre à coucherAu-dessus10' x 10' 3.9"Autre
- Chambre à coucherAu-dessus12' 2" x 10' 9.6"Autre
- CuisineSous-sol16' x 9'Autre
- SalonSous-sol16' x 10'Autre
Agents de cette inscription
Demandez plus d’infos
Demandez plus d’infos
Emplacement
10133 Elderberry Crescent, Surrey, British Columbia, V4N 5V9 Canada
Autour de cette propriété
En savoir plus au sujet du quartier et des commodités autour de cette résidence.
Demander de l’information sur le quartier
En savoir plus au sujet du quartier et des commodités autour de cette résidence
Demander maintenantCalculatrice de versements hypothécaires
- $
- %$
- %
- Capital et intérêts 0
- Impôt foncier 0
- Frais de copropriété 0

