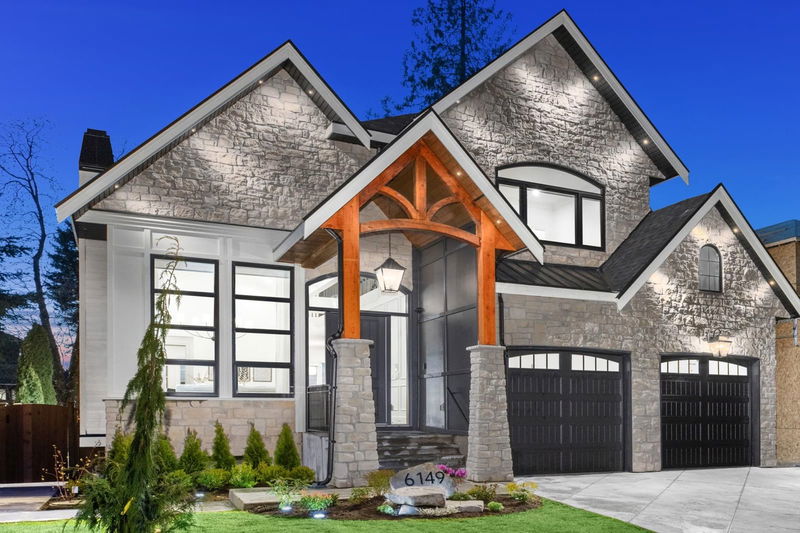Caractéristiques principales
- MLS® #: R2947485
- ID de propriété: SIRC2180695
- Type de propriété: Résidentiel, Maison unifamiliale détachée
- Aire habitable: 5 195 pi.ca.
- Grandeur du terrain: 0,14 ac
- Construit en: 2024
- Chambre(s) à coucher: 5+3
- Salle(s) de bain: 7+2
- Stationnement(s): 4
- Inscrit par:
- Angell, Hasman & Associates Realty Ltd.
Description de la propriété
NO GST!!! This is the ONE. THIS DESIGNER residence exudes sophistication & elegance, with west-exposure sunsets & sensational valley views. Voluminous spaces, natural stone, custom stained oak cabinetry, premium flooring, a venetian plaster fireplace, impressive millwork & French doors highlight a lifestyle of majestic comfort. The home offers a bedroom suite on the main with an impressive ensuite & walk-in glass shower, a private primary retreat on the upper level offering an expansive walk in closet + spa ensuite with soaker, 3 additional bedrm suites on the upper level, a recroom/gym, media rm, guest bedroom, & 2 bedroom legal suite on the lower level. The property offers flexibility with 2 separate entry doors on the lower level. OPEN HOUSE SATURDAY, DEC 21 FROM 2PM TO 4PM
Pièces
- TypeNiveauDimensionsPlancher
- Penderie (Walk-in)Au-dessus11' 2" x 5' 8"Autre
- Chambre à coucherAu-dessus13' 9.9" x 10' 8"Autre
- Chambre à coucherAu-dessus10' 9.9" x 13'Autre
- Chambre à coucherAu-dessus12' 2" x 13' 2"Autre
- Salle de lavageAu-dessus6' x 7' 3.9"Autre
- Salle de loisirsSous-sol17' 3.9" x 12' 5"Autre
- Chambre à coucherSous-sol10' 9.6" x 9'Autre
- Média / DivertissementSous-sol18' 6" x 16' 6"Autre
- CuisineSous-sol22' 3.9" x 12' 11"Autre
- Chambre à coucherSous-sol9' 3.9" x 10' 9.9"Autre
- SalonPrincipal23' 3.9" x 12' 6"Autre
- Chambre à coucherSous-sol10' 3.9" x 12' 11"Autre
- Salle à mangerPrincipal23' 3.9" x 12' 6"Autre
- Pièce principalePrincipal14' 6" x 12'Autre
- NidPrincipal14' 6" x 10'Autre
- CuisinePrincipal20' x 10' 8"Autre
- Cuisine wokPrincipal9' 8" x 10'Autre
- Chambre à coucherPrincipal10' 9" x 16'Autre
- VestibulePrincipal8' 3" x 6'Autre
- Chambre à coucher principaleAu-dessus14' 6" x 14' 9.9"Autre
Agents de cette inscription
Demandez plus d’infos
Demandez plus d’infos
Emplacement
6149 164a Street, Surrey, British Columbia, V3S 3V8 Canada
Autour de cette propriété
En savoir plus au sujet du quartier et des commodités autour de cette résidence.
Demander de l’information sur le quartier
En savoir plus au sujet du quartier et des commodités autour de cette résidence
Demander maintenantCalculatrice de versements hypothécaires
- $
- %$
- %
- Capital et intérêts 0
- Impôt foncier 0
- Frais de copropriété 0

