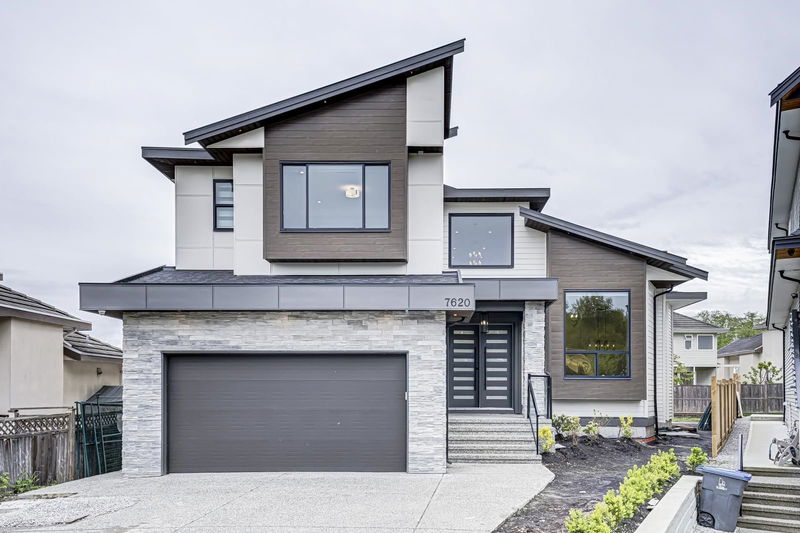Caractéristiques principales
- MLS® #: R2946269
- ID de propriété: SIRC2177125
- Type de propriété: Résidentiel, Maison unifamiliale détachée
- Aire habitable: 5 524 pi.ca.
- Grandeur du terrain: 0,16 ac
- Construit en: 2022
- Chambre(s) à coucher: 5+3
- Salle(s) de bain: 6+2
- Stationnement(s): 6
- Inscrit par:
- Team 3000 Realty Ltd.
Description de la propriété
LUXURY HOME, Brand new and custom built with 2 basement suites! 8 bedrooms & 8 bathrooms. Stunning modern exterior on a massive 7200sq ft lot. Beautiful, bright and spacious interior with modern touches and quality finishing. Main floor has a open concept which includes a living room, dining room and a extra master bedroom on the main floor which includes a full washroom and walk in closet, followed by a spacious kitchen and spice kitchen along with a oversized family room, made perfectly to entertain guests! Upper level has amazing views from master bedroom sun deck and a conveniently located laundry room. Luxurious family room with two mortgage helpers. 2+1 basement suites. Includes a bonus theatre room and a full bar!
Pièces
- TypeNiveauDimensionsPlancher
- Salle familialePrincipal16' x 18'Autre
- Chambre à coucher principaleAu-dessus16' 8" x 18'Autre
- Chambre à coucherAu-dessus16' x 14' 2"Autre
- Chambre à coucherAu-dessus12' 6" x 12' 3.9"Autre
- Chambre à coucherAu-dessus13' 5" x 11' 9.9"Autre
- Salle de lavageAu-dessus12' 2" x 5' 6"Autre
- Penderie (Walk-in)Au-dessus6' 8" x 10' 6"Autre
- Média / DivertissementSous-sol14' x 19' 9.9"Autre
- BarSous-sol7' 6" x 5' 6"Autre
- SalonSous-sol15' x 17'Autre
- FoyerPrincipal18' x 7' 3.9"Autre
- Chambre à coucherSous-sol11' 6" x 13' 8"Autre
- SalonSous-sol16' 6" x 18' 3.9"Autre
- Chambre à coucherSous-sol11' x 13'Autre
- Chambre à coucherSous-sol10' x 10'Autre
- Chambre à coucherPrincipal13' 2" x 12'Autre
- VestibulePrincipal7' 9.9" x 5' 6"Autre
- SalonPrincipal15' x 13'Autre
- Salle à mangerPrincipal11' x 13' 6"Autre
- Garde-mangerPrincipal4' x 8'Autre
- CuisinePrincipal16' 6" x 12'Autre
- Cuisine wokPrincipal12' 2" x 8'Autre
- NidPrincipal16' 6" x 8' 6"Autre
Agents de cette inscription
Demandez plus d’infos
Demandez plus d’infos
Emplacement
7620 144a Street, Surrey, British Columbia, V3S 9K8 Canada
Autour de cette propriété
En savoir plus au sujet du quartier et des commodités autour de cette résidence.
Demander de l’information sur le quartier
En savoir plus au sujet du quartier et des commodités autour de cette résidence
Demander maintenantCalculatrice de versements hypothécaires
- $
- %$
- %
- Capital et intérêts 0
- Impôt foncier 0
- Frais de copropriété 0

