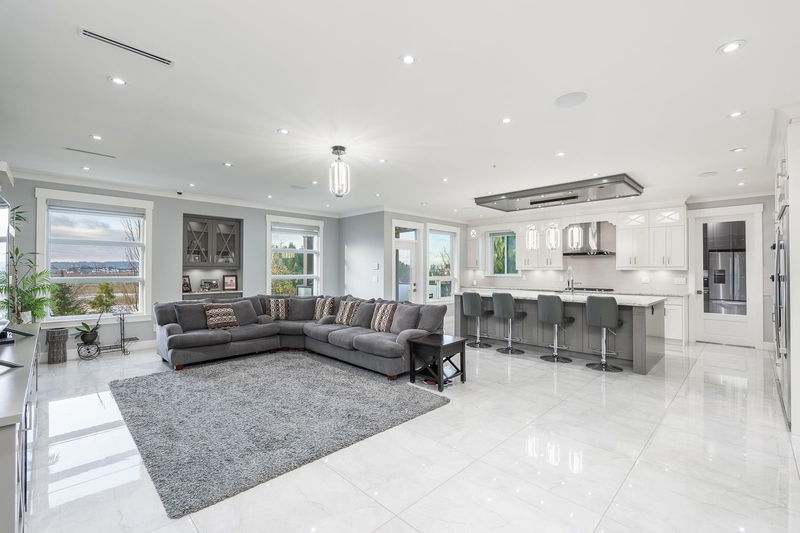Caractéristiques principales
- MLS® #: R2945696
- ID de propriété: SIRC2171878
- Type de propriété: Résidentiel, Maison unifamiliale détachée
- Aire habitable: 6 709 pi.ca.
- Grandeur du terrain: 0,21 ac
- Construit en: 2018
- Chambre(s) à coucher: 6+3
- Salle(s) de bain: 7+1
- Stationnement(s): 6
- Inscrit par:
- eXp Realty
Description de la propriété
Welcome to this Luxurious, Custom Built 9 Bedroom, 8 Bathroom Home in Cloverdale. It offers Stunning Views of Mount Baker and the surrounding fields. Set on a 9200+ sq ft lot, this home offers over 6700 sq ft of Meticulously Designed Living space with Custom Millwork perfect for those seeking Comfort, Luxury and Versatility. Featuring a spacious Master Bedroom on the main floor, a Chef Inspired Gourmet Kitchen with high end Jenn Air appliances and a separate, large Spice Kitchen. The upper level boasts five extra large Bedrooms and a dedicated Lounge area for Relaxation. The expansive basement includes a Media room with a Wet Bar, and Two mortgage helpers - one 1-bedroom suite and one 2-bedroom suite. EV Charging Ready. With easy access to Highway this home sure checks all the boxes.
Pièces
- TypeNiveauDimensionsPlancher
- Chambre à coucherAu-dessus15' 2" x 14' 2"Autre
- Chambre à coucherAu-dessus14' 3" x 14' 9.6"Autre
- Chambre à coucherAu-dessus15' 3" x 13' 3.9"Autre
- Chambre à coucherAu-dessus15' 2" x 12' 9"Autre
- AutreAu-dessus23' 8" x 13' 3.9"Autre
- Média / DivertissementSous-sol16' 2" x 25' 2"Autre
- SalonSous-sol12' 8" x 18' 6.9"Autre
- CuisineSous-sol10' x 12' 3"Autre
- Chambre à coucherSous-sol15' 9" x 13' 6.9"Autre
- Chambre à coucherSous-sol13' 3" x 13' 6.9"Autre
- SalonPrincipal16' 11" x 20' 9.6"Autre
- SalonSous-sol21' 5" x 16' 6.9"Autre
- CuisineSous-sol8' 2" x 9' 3"Autre
- Chambre à coucherSous-sol11' 3" x 13' 5"Autre
- Salle familialePrincipal26' 11" x 18' 6.9"Autre
- Salle à mangerPrincipal11' 5" x 13' 11"Autre
- CuisinePrincipal21' 3.9" x 10' 6"Autre
- Cuisine wokPrincipal6' 9" x 14' 9.9"Autre
- Chambre à coucherPrincipal18' 6.9" x 14' 2"Autre
- FoyerPrincipal6' 9.6" x 15' 11"Autre
- Salle de lavagePrincipal5' 5" x 10' 6"Autre
- Chambre à coucher principaleAu-dessus21' 5" x 16'Autre
Agents de cette inscription
Demandez plus d’infos
Demandez plus d’infos
Emplacement
17012 57 Avenue, Surrey, British Columbia, V3S 8P3 Canada
Autour de cette propriété
En savoir plus au sujet du quartier et des commodités autour de cette résidence.
Demander de l’information sur le quartier
En savoir plus au sujet du quartier et des commodités autour de cette résidence
Demander maintenantCalculatrice de versements hypothécaires
- $
- %$
- %
- Capital et intérêts 0
- Impôt foncier 0
- Frais de copropriété 0

