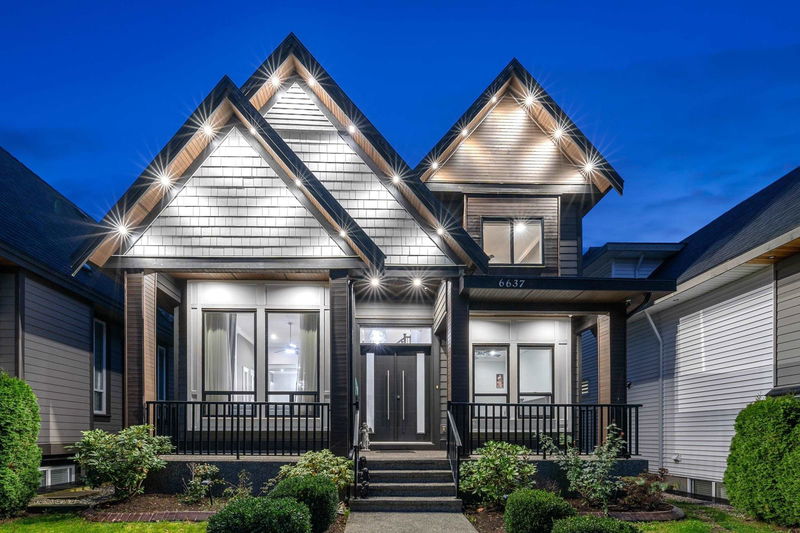Caractéristiques principales
- MLS® #: R2944618
- ID de propriété: SIRC2168136
- Type de propriété: Résidentiel, Maison unifamiliale détachée
- Aire habitable: 4 045 pi.ca.
- Grandeur du terrain: 0,13 ac
- Construit en: 2017
- Chambre(s) à coucher: 5+3
- Salle(s) de bain: 7
- Stationnement(s): 2
- Inscrit par:
- Sutton Group-West Coast Realty
Description de la propriété
This prestigious West Newton home, constructed in 2017 and meticulously maintained, epitomizes exceptional quality. Boasting radiant heat, A/C, and HRV, its design emphasizes spaciousness with a 10' ceiling on the main floor. The main level welcomes you with a grand, open living and dining area, complemented by a luxurious kitchen featuring granite countertops and a convenient spice kitchen. Additionally, a bedroom and full bath grace this floor. Upstairs, discover four bedrooms, each accompanied by its own ensuite bath and ample walk-in closets, including two master suites. The basement hosts two income generating suites, ensuring financial flexibility. With a double garage, extensive driveway parking, and modern conveniences like high-end appliances! Open House Sunday November 17 2-4pm
Pièces
- TypeNiveauDimensionsPlancher
- Chambre à coucherAu-dessus13' x 12'Autre
- Chambre à coucherAu-dessus12' 5" x 13'Autre
- Chambre à coucher principaleAu-dessus24' 5" x 20' 3.9"Autre
- Penderie (Walk-in)Au-dessus11' x 9'Autre
- Salle de lavageSous-sol5' x 10'Autre
- SalonSous-sol7' x 8'Autre
- CuisineSous-sol8' x 10'Autre
- Chambre à coucherSous-sol9' x 8'Autre
- SalonSous-sol8' 8" x 9'Autre
- CuisineSous-sol8' 6.9" x 10'Autre
- FoyerPrincipal8' 6" x 7' 11"Autre
- Chambre à coucherSous-sol7' 6.9" x 8'Autre
- Chambre à coucherSous-sol8' x 8' 6"Autre
- Salle de lavageSous-sol5' 5" x 5'Autre
- SalonPrincipal12' 8" x 11' 9"Autre
- Salle à mangerPrincipal11' x 8' 9.9"Autre
- CuisinePrincipal17' x 11'Autre
- Salle familialePrincipal17' x 10'Autre
- Chambre à coucherPrincipal11' x 10' 8"Autre
- NidPrincipal5' 6.9" x 8'Autre
- PatioPrincipal12' x 17'Autre
- Chambre à coucherAu-dessus11' 5" x 12' 5"Autre
Agents de cette inscription
Demandez plus d’infos
Demandez plus d’infos
Emplacement
6637 121a Street, Surrey, British Columbia, V3W 0H8 Canada
Autour de cette propriété
En savoir plus au sujet du quartier et des commodités autour de cette résidence.
Demander de l’information sur le quartier
En savoir plus au sujet du quartier et des commodités autour de cette résidence
Demander maintenantCalculatrice de versements hypothécaires
- $
- %$
- %
- Capital et intérêts 0
- Impôt foncier 0
- Frais de copropriété 0

