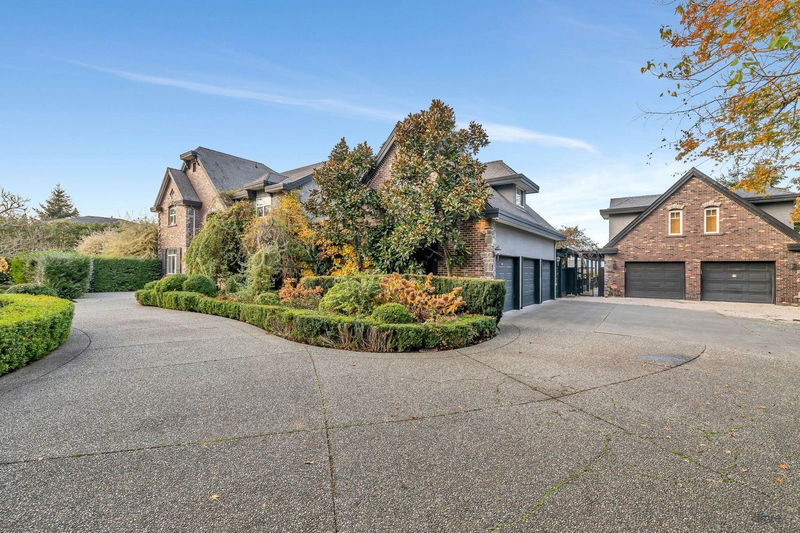Caractéristiques principales
- MLS® #: R2943875
- ID de propriété: SIRC2168133
- Type de propriété: Résidentiel, Maison unifamiliale détachée
- Aire habitable: 7 336 pi.ca.
- Grandeur du terrain: 1,11 ac
- Construit en: 1998
- Chambre(s) à coucher: 7
- Salle(s) de bain: 6+2
- Stationnement(s): 12
- Inscrit par:
- YPA Your Property Agent
Description de la propriété
Discover the elegance of a gated English Country Manor on 1.11 acres in central Grandview, featuring stunning valley and mountain views. This custom home includes a triple garage, a bright two-story great room, and a chef’s kitchen with Viking appliances. The 33'x18' Trex deck leads to serene ponds, waterfalls, a saltwater pool, and a cozy gas firepit surrounded by lush landscaping. The primary suite features a gas fireplace and clawfoot tub, while the basement offers a theater/game room and gym. A separate 1,200-square-foot coach house is perfect for guests or in-laws, complete with a double bay garage and heated workshop. Experience luxurious living with future development potential!
Pièces
- TypeNiveauDimensionsPlancher
- Chambre à coucher principaleAu-dessus17' 3" x 13' 2"Autre
- Penderie (Walk-in)Au-dessus7' 9.9" x 5' 5"Autre
- Chambre à coucherAu-dessus13' 3.9" x 13' 9.6"Autre
- Penderie (Walk-in)Au-dessus5' 8" x 7' 2"Autre
- Chambre à coucherAu-dessus16' 11" x 13' 5"Autre
- Chambre à coucherAu-dessus11' 6.9" x 13' 8"Autre
- Chambre à coucherAu-dessus11' 2" x 11'Autre
- Salle de sportEn dessous24' 3.9" x 14' 3"Autre
- Média / DivertissementEn dessous32' 6" x 31' 6"Autre
- ServiceEn dessous6' 6.9" x 12' 6"Autre
- FoyerPrincipal11' 9.9" x 12' 11"Autre
- Chambre à coucherEn dessous15' 8" x 12' 11"Autre
- Chambre à coucherEn dessous11' 6.9" x 13' 2"Autre
- FoyerAu-dessus10' 6" x 7' 3"Autre
- Pièce principaleAu-dessus44' 8" x 24' 6.9"Autre
- SalonPrincipal15' 8" x 13' 2"Autre
- Salle à mangerPrincipal16' 3" x 13' 8"Autre
- BoudoirPrincipal11' 6.9" x 13' 8"Autre
- Salle familialePrincipal21' 2" x 17' 3"Autre
- CuisinePrincipal21' 2" x 15' 3"Autre
- Cuisine wokPrincipal17' x 9' 6.9"Autre
- Salle à mangerPrincipal10' 3.9" x 15' 3"Autre
- Salle de lavagePrincipal6' 9" x 10' 9.9"Autre
Agents de cette inscription
Demandez plus d’infos
Demandez plus d’infos
Emplacement
16505 26 Avenue, Surrey, British Columbia, V3Z 9W9 Canada
Autour de cette propriété
En savoir plus au sujet du quartier et des commodités autour de cette résidence.
Demander de l’information sur le quartier
En savoir plus au sujet du quartier et des commodités autour de cette résidence
Demander maintenantCalculatrice de versements hypothécaires
- $
- %$
- %
- Capital et intérêts 0
- Impôt foncier 0
- Frais de copropriété 0

