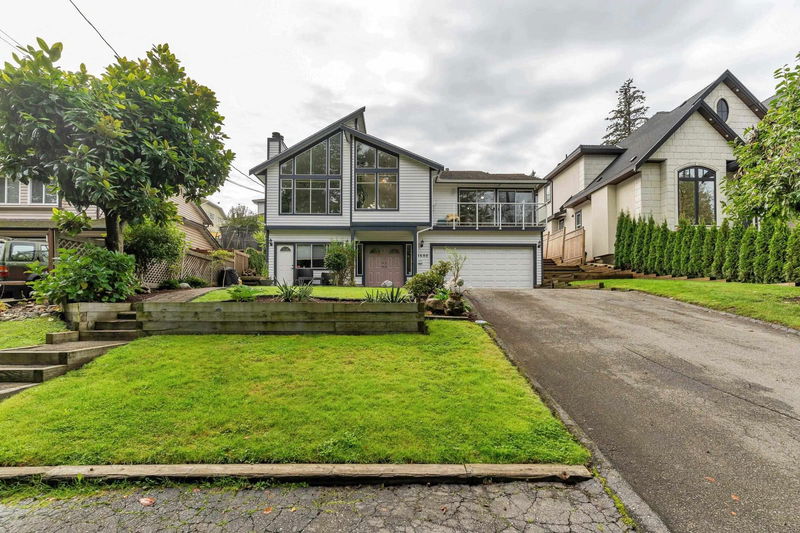Caractéristiques principales
- MLS® #: R2943360
- ID de propriété: SIRC2165621
- Type de propriété: Résidentiel, Maison unifamiliale détachée
- Aire habitable: 2 748 pi.ca.
- Grandeur du terrain: 0,16 ac
- Construit en: 1989
- Chambre(s) à coucher: 5
- Salle(s) de bain: 3
- Stationnement(s): 6
- Inscrit par:
- Homelife Benchmark Titus Realty
Description de la propriété
Nice House in BOLIVAR HEIGHTS. A clean, tidy and well maintained BASEMENT ENTRY HOME with SEPARATE ENTRANCE for basement. It's a 2,748 SQ FT home ( 1,600 on the main floor ) with LIVING ROOM AND FAMILY ROOM ON THE MAIN FLOOR. Open concept plan has kitchen (Stainless Steel Appliances) and family room are together, and back door leading to rear yard /patio and deck and sliding glass doors out to front porch. Soaring ceiling in the main living room area. OVERSIZED PRIMARY BEDROOM with walk-in closet and full bathroom. Central air conditioning, B/I vac, 2 fireplaces. Almost no traffic on this dead end no through road. All school levels within 1.66 Km's. Near Invergarry Park and Robin Park Close to Hwy 1 and Hwy 17, Guildford Town Centre, shops and all amenities. 2 minute walk to bus.
Pièces
- TypeNiveauDimensionsPlancher
- SalonEn dessous11' x 12' 8"Autre
- Salle à mangerEn dessous6' 2" x 12' 8"Autre
- FoyerEn dessous3' 9.9" x 10' 9.6"Autre
- Chambre à coucherEn dessous11' 2" x 11' 3.9"Autre
- Chambre à coucherEn dessous7' 5" x 9' 9"Autre
- BoudoirEn dessous6' 11" x 9' 9"Autre
- CuisineEn dessous8' 6.9" x 10'Autre
- Salle à mangerEn dessous8' 5" x 10'Autre
- Salle polyvalenteEn dessous5' 8" x 7' 9.9"Autre
- RangementEn dessous5' x 5' 11"Autre
- SalonPrincipal13' 2" x 18' 3.9"Autre
- VestibuleEn dessous3' 9.9" x 5' 5"Autre
- ServiceEn dessous3' 9" x 11' 3.9"Autre
- Salle familialePrincipal7' 2" x 14' 5"Autre
- Salle à mangerPrincipal10' 6.9" x 12' 6.9"Autre
- CuisinePrincipal9' 6" x 11' 9.6"Autre
- Chambre à coucher principalePrincipal12' 9.6" x 14' 11"Autre
- Penderie (Walk-in)Principal5' 3" x 6' 3"Autre
- Chambre à coucherPrincipal9' x 11' 6.9"Autre
- Chambre à coucherPrincipal9' x 12' 6.9"Autre
- PatioPrincipal17' 6.9" x 15' 8"Autre
Agents de cette inscription
Demandez plus d’infos
Demandez plus d’infos
Emplacement
14860 St Andrews Drive, Surrey, British Columbia, V3R 5V4 Canada
Autour de cette propriété
En savoir plus au sujet du quartier et des commodités autour de cette résidence.
Demander de l’information sur le quartier
En savoir plus au sujet du quartier et des commodités autour de cette résidence
Demander maintenantCalculatrice de versements hypothécaires
- $
- %$
- %
- Capital et intérêts 0
- Impôt foncier 0
- Frais de copropriété 0

