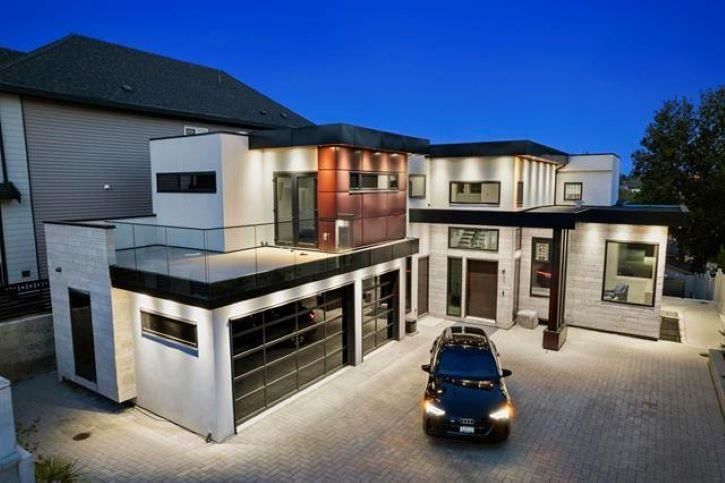Caractéristiques principales
- MLS® #: R2943011
- ID de propriété: SIRC2163667
- Type de propriété: Résidentiel, Maison unifamiliale détachée
- Aire habitable: 7 048 pi.ca.
- Grandeur du terrain: 0,21 ac
- Construit en: 2022
- Chambre(s) à coucher: 6+4
- Salle(s) de bain: 10+1
- Stationnement(s): 16
- Inscrit par:
- Royal LePage Global Force Realty
Description de la propriété
Custom-built masterpiece uniting architectural brilliance and luxury living. Explore 11 Grand bedrooms, each with an en-suite sanctuary. Embrace a connected lifestyle with smart home tech. The main level boasts spacious living and dining areas, designer and spice kitchens. Main level master bedrooms provide indulgent retreats. Upstairs, two more super-sized master bedrooms. Basement features an entertainment haven with media room, game room, wet bar, and guest bedroom. Efficiency meets comfort with central air-conditioning. radiant heat, HRV system, and high-efficiency furnace. Flexibility with legal two-bedroom suite and in-law suite. Potential of $6,600.00 Rental Income. Enjoy the 2-5-10 new home warranty for peace of mind.
Pièces
- TypeNiveauDimensionsPlancher
- Chambre à coucher principaleAu-dessus16' 6.9" x 26' 3.9"Autre
- Penderie (Walk-in)Au-dessus12' 8" x 11' 6"Autre
- Chambre à coucher principaleAu-dessus23' x 14' 5"Autre
- Penderie (Walk-in)Au-dessus6' 9.9" x 4' 11"Autre
- Chambre à coucherAu-dessus13' 6.9" x 11' 5"Autre
- Chambre à coucherAu-dessus12' 11" x 11' 5"Autre
- SalonSous-sol11' x 13' 6.9"Autre
- CuisineSous-sol3' 9.9" x 5' 6.9"Autre
- Chambre à coucherSous-sol9' 11" x 11' 9.6"Autre
- Chambre à coucherSous-sol8' 3" x 12' 9.6"Autre
- SalonPrincipal17' 3.9" x 29' 9.9"Autre
- SalonSous-sol11' x 12'Autre
- CuisineSous-sol5' x 4'Autre
- Chambre à coucherSous-sol9' 8" x 11' 3"Autre
- Chambre à coucherSous-sol9' 11" x 11' 3"Autre
- Média / DivertissementSous-sol14' 5" x 19' 9.9"Autre
- Salle de jeuxSous-sol12' x 19' 9.9"Autre
- BarSous-sol9' 11" x 12'Autre
- Salle à mangerPrincipal13' 6" x 12'Autre
- CuisinePrincipal18' 3.9" x 20' 9.6"Autre
- FoyerPrincipal5' 11" x 18'Autre
- Cuisine wokPrincipal17' x 5' 9"Autre
- Salle familialePrincipal16' 5" x 18' 9.6"Autre
- Salle de lavagePrincipal9' 6.9" x 8' 2"Autre
- Chambre à coucherPrincipal12' 3" x 15' 9.9"Autre
- Chambre à coucherPrincipal10' 9.9" x 11' 2"Autre
Agents de cette inscription
Demandez plus d’infos
Demandez plus d’infos
Emplacement
14438 68a Avenue, Surrey, British Columbia, V3S 2C2 Canada
Autour de cette propriété
En savoir plus au sujet du quartier et des commodités autour de cette résidence.
Demander de l’information sur le quartier
En savoir plus au sujet du quartier et des commodités autour de cette résidence
Demander maintenantCalculatrice de versements hypothécaires
- $
- %$
- %
- Capital et intérêts 0
- Impôt foncier 0
- Frais de copropriété 0

