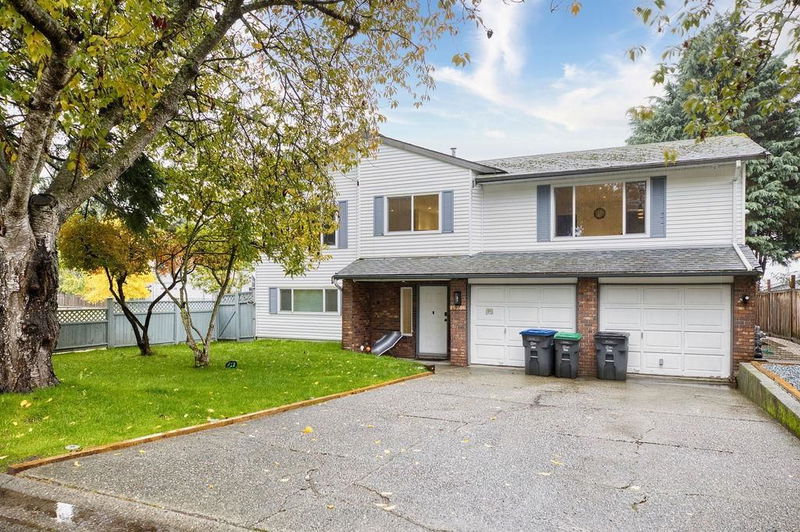Caractéristiques principales
- MLS® #: R2942621
- ID de propriété: SIRC2160345
- Type de propriété: Résidentiel, Maison unifamiliale détachée
- Aire habitable: 3 806 pi.ca.
- Grandeur du terrain: 0,16 ac
- Construit en: 1983
- Chambre(s) à coucher: 3+5
- Salle(s) de bain: 5
- Stationnement(s): 7
- Inscrit par:
- Century 21 Coastal Realty Ltd.
Description de la propriété
Great Family Home, Investment/rental opportunity! This HUGE 3806 sq ft basement entry style home sits on 7105 sq ft lot, located in sought after Fleetwood neighbourhood -next to greenspace with BACK LANE. Just imagine moving into BRAND NEW HOUSE! Substantially fully renovated in 2024.RENOVATIONS ARE, Upstairs 3 bedrooms 2 full bath,master bdrm bath with double sink,with custom shower. New kitchen cabinets,quartz counters with water fall style island,appliances on main floor and basement suit,all new renovated bathrooms with quartz counter tops, heated floor tiles, sealing speakers, A.c rough in, electric charger, central vacum rough in, security camers, list goes on. Good mortgage helper basement suits. Close to all amenties. Close to future skytrain station. Easy to show.
Pièces
- TypeNiveauDimensionsPlancher
- SalonSous-sol9' 9.9" x 13' 2"Autre
- CuisineSous-sol10' x 13' 2"Autre
- Chambre à coucherSous-sol9' 11" x 13' 2"Autre
- Chambre à coucherSous-sol9' 9.9" x 13' 2"Autre
- SalonSous-sol11' 9.9" x 9' 8"Autre
- CuisineEn dessous9' 9.9" x 9' 8"Autre
- Chambre à coucherSous-sol12' x 8' 9.6"Autre
- Chambre à coucherSous-sol10' 6.9" x 10' 9.9"Autre
- SalonSous-sol10' 11" x 9' 9.9"Autre
- CuisineSous-sol10' 9" x 12' 6"Autre
- FoyerSous-sol8' 8" x 10' 9"Autre
- Chambre à coucherSous-sol10' 5" x 10' 6"Autre
- SalonPrincipal18' 6" x 13' 5"Autre
- Salle à mangerPrincipal9' 9" x 11' 8"Autre
- Salle familialePrincipal18' 3" x 12' 6.9"Autre
- CuisinePrincipal18' 3" x 8' 6.9"Autre
- Salle de jeuxPrincipal12' 5" x 18' 9"Autre
- Chambre à coucher principalePrincipal12' x 15' 2"Autre
- Chambre à coucherPrincipal12' x 10' 6.9"Autre
- Chambre à coucherPrincipal9' 9.6" x 10' 6.9"Autre
Agents de cette inscription
Demandez plus d’infos
Demandez plus d’infos
Emplacement
15286 84a Avenue, Surrey, British Columbia, V3S 6H5 Canada
Autour de cette propriété
En savoir plus au sujet du quartier et des commodités autour de cette résidence.
Demander de l’information sur le quartier
En savoir plus au sujet du quartier et des commodités autour de cette résidence
Demander maintenantCalculatrice de versements hypothécaires
- $
- %$
- %
- Capital et intérêts 0
- Impôt foncier 0
- Frais de copropriété 0

