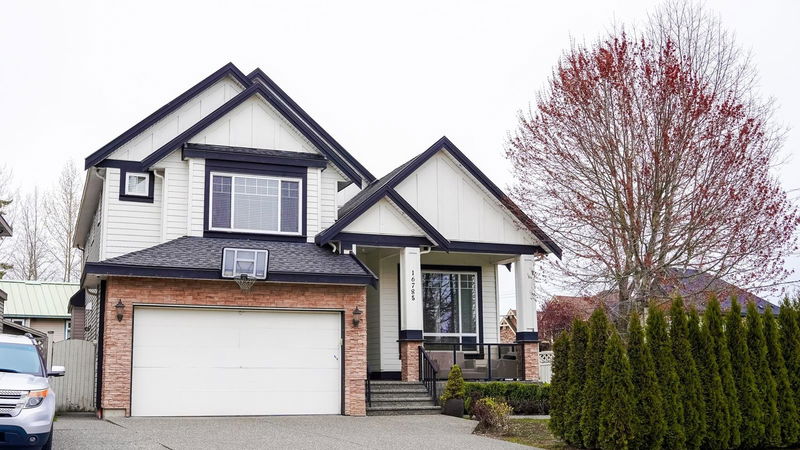Caractéristiques principales
- MLS® #: R2942240
- ID de propriété: SIRC2158684
- Type de propriété: Résidentiel, Maison unifamiliale détachée
- Aire habitable: 3 788 pi.ca.
- Grandeur du terrain: 0,14 ac
- Construit en: 2011
- Chambre(s) à coucher: 5+3
- Salle(s) de bain: 5+1
- Stationnement(s): 6
- Inscrit par:
- eXp Realty of Canada, Inc.
Description de la propriété
Experience unparalleled luxury in this thoughtfully designed home, set on a spacious lot with exceptional upgrades throughout. The gourmet kitchen is a chef’s dream, featuring top-of-the-line stainless steel appliances and a gas range, complemented by a convenient "Spice Kitchen." Perfect for entertaining, the expansive custom covered deck connects effortlessly to both the kitchen and family room. A grand entrance opens into the formal living and dining areas, with a versatile den or potential bedroom on the main level. Upstairs, you'll find four spacious bedrooms, each with its own ensuite bathroom. The basement includes a two-bedroom suite and a separate one-bedroom suite.OPEN HOUSE SAT 21ST DECEMBER 2-4PM.
Pièces
- TypeNiveauDimensionsPlancher
- Chambre à coucherPrincipal11' 8" x 12' 9.9"Autre
- Chambre à coucherPrincipal11' 5" x 11' 8"Autre
- Chambre à coucherPrincipal13' x 14' 9"Autre
- Penderie (Walk-in)Principal9' 3.9" x 7' 6"Autre
- Penderie (Walk-in)Principal9' 3.9" x 7' 6"Autre
- SalonSous-sol10' x 12' 3.9"Autre
- Chambre à coucherSous-sol14' 6.9" x 12' 6.9"Autre
- Chambre à coucherSous-sol10' 9.9" x 12' 6.9"Autre
- CuisineSous-sol6' x 12' 3.9"Autre
- SalonSous-sol12' 5" x 13'Autre
- SalonPrincipal12' 5" x 14'Autre
- Chambre à coucherSous-sol12' 5" x 14' 6.9"Autre
- CuisinePrincipal13' x 13' 6"Autre
- Salle familialePrincipal13' 3" x 14'Autre
- Cuisine wokPrincipal9' x 5' 3.9"Autre
- Chambre à coucherPrincipal12' x 12' 3"Autre
- NidPrincipal9' 9" x 13' 3"Autre
- Salle de lavagePrincipal5' 3.9" x 12'Autre
- FoyerPrincipal5' 6" x 6' 6"Autre
- Chambre à coucher principalePrincipal15' x 15' 8"Autre
Agents de cette inscription
Demandez plus d’infos
Demandez plus d’infos
Emplacement
16785 58b Avenue, Surrey, British Columbia, V3S 2K3 Canada
Autour de cette propriété
En savoir plus au sujet du quartier et des commodités autour de cette résidence.
Demander de l’information sur le quartier
En savoir plus au sujet du quartier et des commodités autour de cette résidence
Demander maintenantCalculatrice de versements hypothécaires
- $
- %$
- %
- Capital et intérêts 0
- Impôt foncier 0
- Frais de copropriété 0

