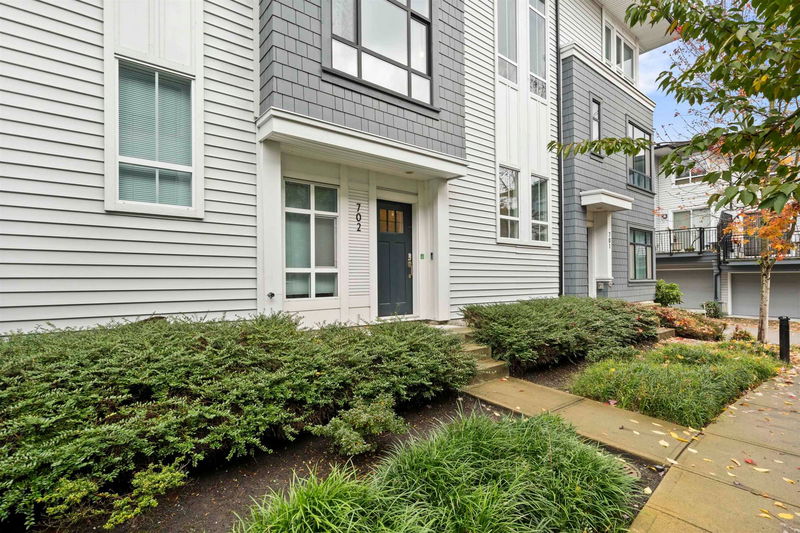Caractéristiques principales
- MLS® #: R2941693
- ID de propriété: SIRC2157637
- Type de propriété: Résidentiel, Condo
- Aire habitable: 1 498 pi.ca.
- Construit en: 2018
- Chambre(s) à coucher: 3
- Salle(s) de bain: 2+1
- Stationnement(s): 4
- Inscrit par:
- Grand Central Realty
Description de la propriété
Built by Anthem! This beautiful Fleetwood Rise West Townhome unit is located in the heart of Surrey. This spacious N-S facing 1,498 sqft townhome features 3 bedrooms + den and 3 bathrooms. The large entry foyer & 4 parkings (side-by-side garage + 2 more driveway parking) for ease of use. Open concept main floor with the convenient main floor powder room, gourmet kitchen with pantries, dual vanity ensuite and generous decks are a few of the special features of the development. Walking distance to shopping, banking, community center, pharmacy and restaurants, William Watson Elementary, and future Skytrain Station. Easy access to everywhere through Fraser highway, highway 17 and highway 1. Great opportunity for both investment and home occupying.
Pièces
- TypeNiveauDimensionsPlancher
- FoyerEn dessous7' x 9' 3"Autre
- SalonPrincipal18' 9.6" x 16' 5"Autre
- Salle à mangerPrincipal10' x 10'Autre
- CuisinePrincipal9' 9.9" x 13' 3"Autre
- Chambre à coucher principaleAu-dessus12' 9.6" x 11' 5"Autre
- Penderie (Walk-in)Au-dessus6' 2" x 4' 8"Autre
- Chambre à coucherAu-dessus9' 6" x 11' 3.9"Autre
- Chambre à coucherAu-dessus8' 8" x 9' 9.9"Autre
- Salle de lavageAu-dessus5' 9.6" x 3' 9.6"Autre
- Bureau à domicileEn dessous8' 3.9" x 6' 9.9"Autre
Agents de cette inscription
Demandez plus d’infos
Demandez plus d’infos
Emplacement
16433 Watson Drive #702, Surrey, British Columbia, V4N 6R9 Canada
Autour de cette propriété
En savoir plus au sujet du quartier et des commodités autour de cette résidence.
Demander de l’information sur le quartier
En savoir plus au sujet du quartier et des commodités autour de cette résidence
Demander maintenantCalculatrice de versements hypothécaires
- $
- %$
- %
- Capital et intérêts 0
- Impôt foncier 0
- Frais de copropriété 0

