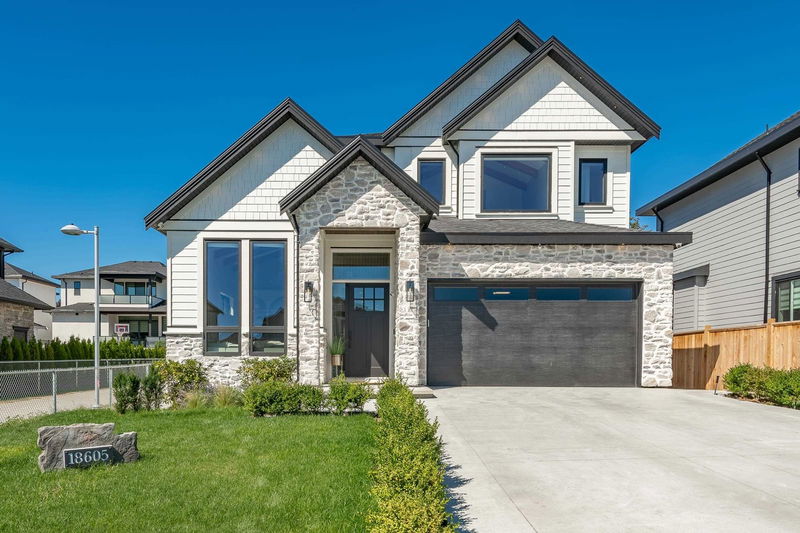Caractéristiques principales
- MLS® #: R2941137
- ID de propriété: SIRC2157590
- Type de propriété: Résidentiel, Maison unifamiliale détachée
- Aire habitable: 5 397 pi.ca.
- Grandeur du terrain: 0,15 ac
- Construit en: 2021
- Chambre(s) à coucher: 5+3
- Salle(s) de bain: 7+3
- Stationnement(s): 2
- Inscrit par:
- RE/MAX Colonial Pacific Realty
Description de la propriété
Custom built home in the heart of Cloverdale! Built in 2022 this 8 Bedroom 9 Bathroom Home is almost 5400 SF and has all the bells and whistles you would want in your new Dream Home! Main floor features a master bedroom with ensuite, open concept living and dining room, spice kitchen, chef's kitchen with grand island opening up to a spacious great room. Upstairs boasts 4 bedrooms all with their own ensuites. Primary has a spa like ensuite and walk in closet. Basement features a formal theatre room, flex room with powder bathroom plus fully seperated 2+1 basement suites. Situated on a 6300 SF + lot the backyard is an absolute oasis with custom fire pit, covered deck and professional landscaping. With to many extras to list THIS HOME IS A MUST SEE
Pièces
- TypeNiveauDimensionsPlancher
- Penderie (Walk-in)Au-dessus4' 5" x 5' 9.9"Autre
- Chambre à coucherAu-dessus13' 3.9" x 11' 3"Autre
- Penderie (Walk-in)Au-dessus5' x 5' 3.9"Autre
- Chambre à coucher principaleAu-dessus14' 9" x 13' 6.9"Autre
- Penderie (Walk-in)Au-dessus9' 6" x 5' 3.9"Autre
- Salle de lavageAu-dessus11' 6" x 8' 9"Autre
- Chambre à coucherAu-dessus12' 9" x 13' 6"Autre
- Penderie (Walk-in)Au-dessus5' 9.9" x 5' 9.9"Autre
- Média / DivertissementSous-sol19' 6.9" x 17' 8"Autre
- Salle polyvalenteSous-sol12' 8" x 15' 11"Autre
- FoyerPrincipal21' 6.9" x 6' 6"Autre
- RangementSous-sol5' x 5' 2"Autre
- Chambre à coucherSous-sol10' 6" x 10' 5"Autre
- CuisineSous-sol9' 9.6" x 10' 3.9"Autre
- Chambre à coucherSous-sol9' 3.9" x 9' 9.9"Autre
- SalonSous-sol15' 11" x 12' 5"Autre
- SalonSous-sol12' 9" x 11' 9"Autre
- CuisineSous-sol8' 9.6" x 8' 6.9"Autre
- Chambre à coucherSous-sol10' 5" x 11' 9.9"Autre
- SalonPrincipal21' 11" x 10' 6.9"Autre
- Cuisine wokPrincipal9' x 11' 3.9"Autre
- CuisinePrincipal16' 11" x 11' 9.9"Autre
- Salle à mangerPrincipal19' x 11' 6.9"Autre
- Salle familialePrincipal15' 9.9" x 13' 9.6"Autre
- Chambre à coucherPrincipal13' 3.9" x 12' 5"Autre
- Penderie (Walk-in)Principal5' x 4'Autre
- Chambre à coucherAu-dessus11' 11" x 11' 3.9"Autre
Agents de cette inscription
Demandez plus d’infos
Demandez plus d’infos
Emplacement
18605 56b Avenue, Surrey, British Columbia, V3S 7N2 Canada
Autour de cette propriété
En savoir plus au sujet du quartier et des commodités autour de cette résidence.
Demander de l’information sur le quartier
En savoir plus au sujet du quartier et des commodités autour de cette résidence
Demander maintenantCalculatrice de versements hypothécaires
- $
- %$
- %
- Capital et intérêts 0
- Impôt foncier 0
- Frais de copropriété 0

