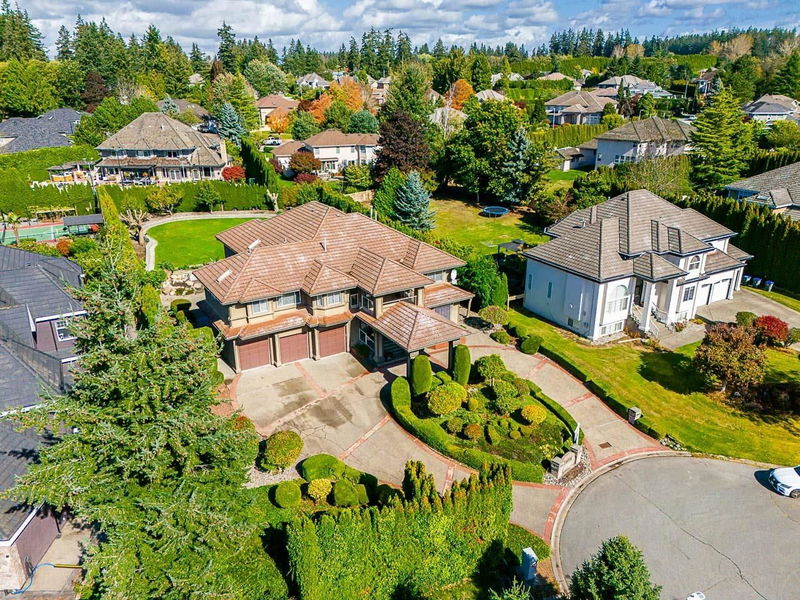Caractéristiques principales
- MLS® #: R2941396
- ID de propriété: SIRC2156064
- Type de propriété: Résidentiel, Maison unifamiliale détachée
- Aire habitable: 7 839 pi.ca.
- Grandeur du terrain: 0,53 ac
- Construit en: 1993
- Chambre(s) à coucher: 4+2
- Salle(s) de bain: 6+1
- Stationnement(s): 6
- Inscrit par:
- RE/MAX 2000 Realty
Description de la propriété
An exceptional custom-designed mansion in the prestigious Panorama Ridge, situated on a half-acre lot amidst beautiful estates. This stunning residence offers over 7,800 sq. ft. of luxurious living space across two stories with a fully finished basement. The main level features elegant living and dining areas, a den, and a kitchen with granite countertops and grand granite stairs. The upper level boasts four spacious bedrooms, while the three-car garage provides ample parking. The fully finished basement includes two recreational rooms, two additional bedrooms, and a full bathroom. The private, fully fenced backyard is both serene and picturesque, and the home is ideally located in a rare, quiet cul-de-sac. Every detail, inside and out, reflects the finest in modern design and quality.
Pièces
- TypeNiveauDimensionsPlancher
- Penderie (Walk-in)Au-dessus7' 3" x 13' 9.6"Autre
- Chambre à coucherAu-dessus17' 3" x 12' 11"Autre
- Chambre à coucherAu-dessus14' 9" x 12' 11"Autre
- Chambre à coucherAu-dessus17' 3" x 13' 3"Autre
- LoftAu-dessus7' 9.9" x 19' 9.9"Autre
- Salle de loisirsSous-sol39' 11" x 19'Autre
- Média / DivertissementSous-sol23' 2" x 16' 9.6"Autre
- Chambre à coucherSous-sol16' 3.9" x 11' 8"Autre
- Chambre à coucherSous-sol16' 9.9" x 12' 3.9"Autre
- Salle de lavageSous-sol11' 9" x 12' 3.9"Autre
- FoyerPrincipal4' 8" x 15' 2"Autre
- ServiceSous-sol5' 9" x 5' 9.9"Autre
- AutreSous-sol9' 8" x 16' 8"Autre
- CuisineSous-sol7' 3.9" x 10' 6"Autre
- BoudoirSous-sol5' 9.9" x 11' 9"Autre
- SalonPrincipal25' 9.6" x 19' 9.9"Autre
- Salle à mangerPrincipal14' 9" x 12' 2"Autre
- CuisinePrincipal17' x 17' 3.9"Autre
- Salle à mangerPrincipal13' 9.9" x 11' 8"Autre
- Salle familialePrincipal22' x 16' 6.9"Autre
- Bureau à domicilePrincipal22' 6" x 12' 11"Autre
- Chambre à coucher principaleAu-dessus27' 5" x 19' 9"Autre
- Penderie (Walk-in)Au-dessus3' 9.9" x 9' 9.6"Autre
Agents de cette inscription
Demandez plus d’infos
Demandez plus d’infos
Emplacement
12223 56 Avenue, Surrey, British Columbia, V3X 3H8 Canada
Autour de cette propriété
En savoir plus au sujet du quartier et des commodités autour de cette résidence.
Demander de l’information sur le quartier
En savoir plus au sujet du quartier et des commodités autour de cette résidence
Demander maintenantCalculatrice de versements hypothécaires
- $
- %$
- %
- Capital et intérêts 0
- Impôt foncier 0
- Frais de copropriété 0

