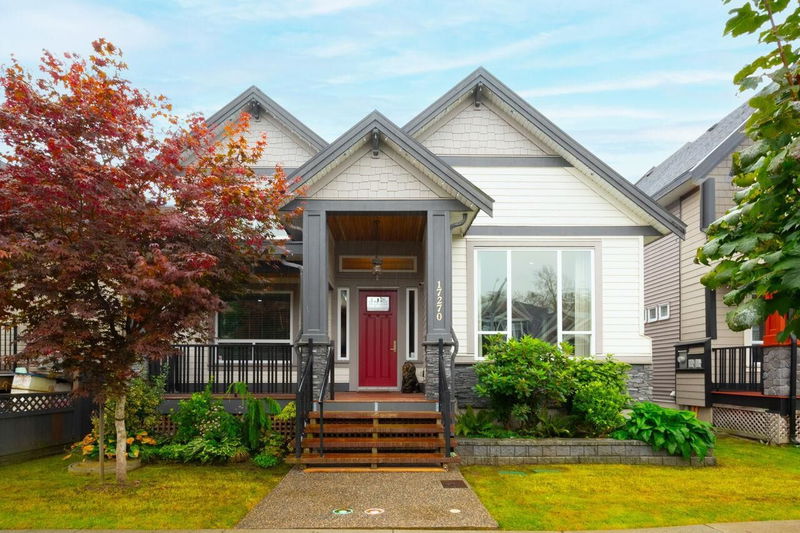Caractéristiques principales
- MLS® #: R2941592
- ID de propriété: SIRC2155915
- Type de propriété: Résidentiel, Maison unifamiliale détachée
- Aire habitable: 3 838 pi.ca.
- Grandeur du terrain: 0,10 ac
- Construit en: 2015
- Chambre(s) à coucher: 4+2
- Salle(s) de bain: 4+2
- Stationnement(s): 4
- Inscrit par:
- RE/MAX Select Realty
Description de la propriété
Welcome to your new dream home where space and comfort meet convenience! This custom-built beauty is a fantastic opportunity for growing families or multi-generational living. As you step onto the main floor, you'll be greeted by soaring 18-foot ceilings in the living room that create an impressive first impression. If you love to cook, you’ll unleash your culinary creativity in the gourmet kitchen, featuring stainless steel appliances and stunning granite countertops. Head up to the top level, and you'll find a comfortable retreat with 4 bedrooms and 3 baths, including 2 ensuites. The primary bedroom even boasts a spa-like ensuite with a jetted soaker tub—perfect for unwinding after a long day. There’s also a media room and a 2 bedroom legal suite below. Don't miss this opportunity!
Pièces
- TypeNiveauDimensionsPlancher
- Chambre à coucherAu-dessus12' 6.9" x 10' 6.9"Autre
- Chambre à coucherAu-dessus11' 3" x 12' 11"Autre
- Chambre à coucherAu-dessus10' 11" x 10' 5"Autre
- Média / DivertissementSous-sol25' 3.9" x 12' 3.9"Autre
- SalonSous-sol19' 5" x 11' 9.9"Autre
- CuisineSous-sol13' 11" x 7' 9"Autre
- Chambre à coucherSous-sol10' 11" x 9' 9.9"Autre
- Penderie (Walk-in)Sous-sol5' 6.9" x 3' 9"Autre
- Chambre à coucherSous-sol14' x 10' 2"Autre
- FoyerPrincipal6' 3" x 7' 8"Autre
- SalonPrincipal15' 3" x 12' 6.9"Autre
- Salle à mangerPrincipal10' 6.9" x 16' 3.9"Autre
- BoudoirPrincipal12' 11" x 10' 5"Autre
- Salle familialePrincipal14' 6" x 17' 11"Autre
- CuisinePrincipal12' x 13' 3.9"Autre
- Salle à mangerPrincipal7' 3" x 12' 11"Autre
- Chambre à coucher principaleAu-dessus17' 6" x 11' 11"Autre
- Penderie (Walk-in)Au-dessus6' 5" x 8' 9.6"Autre
Agents de cette inscription
Demandez plus d’infos
Demandez plus d’infos
Emplacement
17270 64a Avenue, Surrey, British Columbia, V3S 1Y6 Canada
Autour de cette propriété
En savoir plus au sujet du quartier et des commodités autour de cette résidence.
Demander de l’information sur le quartier
En savoir plus au sujet du quartier et des commodités autour de cette résidence
Demander maintenantCalculatrice de versements hypothécaires
- $
- %$
- %
- Capital et intérêts 0
- Impôt foncier 0
- Frais de copropriété 0

