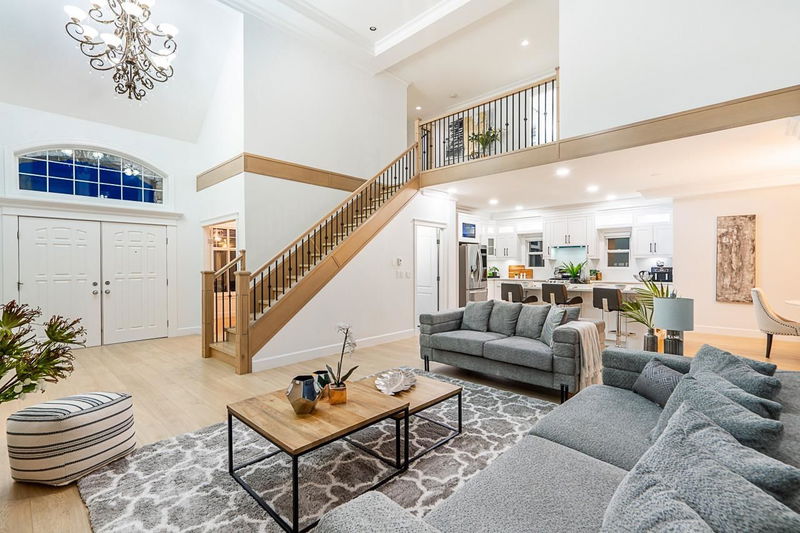Caractéristiques principales
- MLS® #: R2940536
- ID de propriété: SIRC2151562
- Type de propriété: Résidentiel, Maison unifamiliale détachée
- Aire habitable: 4 762 pi.ca.
- Grandeur du terrain: 0,29 ac
- Construit en: 2005
- Chambre(s) à coucher: 4+2
- Salle(s) de bain: 4+1
- Stationnement(s): 9
- Inscrit par:
- RE/MAX Blueprint
Description de la propriété
Welcome to this exquisite, renovated home situated in the esteemed Morgan Heights, boasting 6 beds & 5 baths on a sprawling 12,832 sq ft lot. Crafted by renowned arch. L.G. Burton, the living room & foyer exhibit soaring ceilings, revealing an inviting open layout. Chef's kitchen, equipped w/ high-end appliances & dual dining areas, centres around a beautiful island. 2 Master Bedrooms, incl. 1 on the main floor w/ a 5-pc ensuite. Basement offers a huge rec room, large bedroom, full bath, bar area & more! Potential to suite. The south-facing backyard w/ a covered patio, invites relaxation and entertainment. Additional highlights include A/C, 2 office/dens, 2 EV chargers, triple garage, ample parking & more. Located on a quiet, prestigious street and close to schools, golf courses & shops.
Pièces
- TypeNiveauDimensionsPlancher
- Chambre à coucherAu-dessus11' 9.6" x 12' 6.9"Autre
- Chambre à coucherAu-dessus11' 3" x 14' 6.9"Autre
- Salle familialeSous-sol15' x 19' 6"Autre
- BarSous-sol13' 2" x 14' 3"Autre
- NidSous-sol10' x 11'Autre
- Chambre à coucherSous-sol11' 5" x 19' 9.6"Autre
- Chambre à coucherSous-sol11' 6" x 13' 6.9"Autre
- BoudoirSous-sol11' 5" x 11' 6"Autre
- SalonPrincipal15' 9.9" x 21' 6"Autre
- Salle à mangerPrincipal11' 3.9" x 12' 9.6"Autre
- CuisinePrincipal11' 2" x 14' 11"Autre
- Salle à mangerPrincipal11' 2" x 11' 11"Autre
- Chambre à coucher principalePrincipal14' 2" x 20' 9.6"Autre
- Penderie (Walk-in)Principal5' 6" x 8' 5"Autre
- Bureau à domicilePrincipal8' 5" x 9' 9.6"Autre
- Chambre à coucher principaleAu-dessus16' 8" x 22' 8"Autre
- Penderie (Walk-in)Au-dessus4' 3.9" x 5' 9.6"Autre
Agents de cette inscription
Demandez plus d’infos
Demandez plus d’infos
Emplacement
16368 36a Avenue, Surrey, British Columbia, V3Z 0M1 Canada
Autour de cette propriété
En savoir plus au sujet du quartier et des commodités autour de cette résidence.
Demander de l’information sur le quartier
En savoir plus au sujet du quartier et des commodités autour de cette résidence
Demander maintenantCalculatrice de versements hypothécaires
- $
- %$
- %
- Capital et intérêts 0
- Impôt foncier 0
- Frais de copropriété 0

