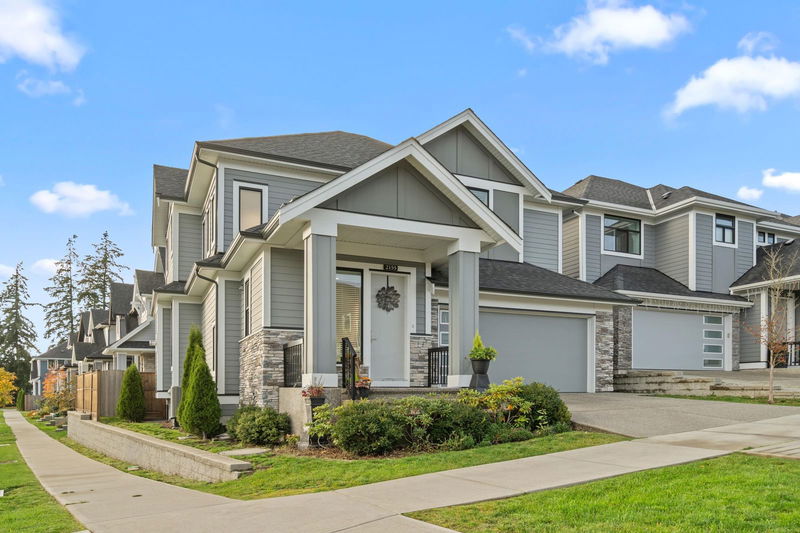Caractéristiques principales
- MLS® #: R2940724
- ID de propriété: SIRC2151475
- Type de propriété: Résidentiel, Maison unifamiliale détachée
- Aire habitable: 3 232 pi.ca.
- Grandeur du terrain: 0,09 ac
- Construit en: 2019
- Chambre(s) à coucher: 3+2
- Salle(s) de bain: 3+1
- Stationnement(s): 2
- Inscrit par:
- Angell, Hasman & Associates Realty Ltd.
Description de la propriété
Introducing Edgewood Estates by Foxridge Homes—an exquisite West Coast-inspired residence that blends luxury & functionality. This home features a unique floor plan exclusive to the development, showcasing a spacious kitchen w/ top-tier Platinum finishes & numerous custom updates. The main living area boasts hardwood floors, radiating warmth & sophistication. Upstairs, you'll find 3 generously sized bedrooms, each with ensuite, including a primary retreat with a spa-like ensuite and expansive walk-in closet. The fully finished basement adds versatility with 2 additional bedrooms & custom built-ins. Nestled on a corner lot with a SW facing yard perfect for enjoying evening sunsets.Located steps from Edgewood Elem., the shops at Morgan Crossing, & aquatic centre. This home has it all!
Pièces
- TypeNiveauDimensionsPlancher
- Chambre à coucherAu-dessus10' 11" x 12' 9.9"Autre
- Salle de lavageAu-dessus7' 9" x 6' 9.9"Autre
- AutreAu-dessus14' 6" x 10' 2"Autre
- Salle de jeuxSous-sol23' 11" x 23' 9.9"Autre
- Chambre à coucherSous-sol9' 6" x 11' 6.9"Autre
- Penderie (Walk-in)En dessous4' 6.9" x 3'Autre
- Chambre à coucherSous-sol12' 9" x 10' 3.9"Autre
- AutreSous-sol9' 6.9" x 6' 5"Autre
- AutrePrincipal6' 11" x 9' 9"Autre
- FoyerPrincipal21' 3.9" x 8' 9"Autre
- SalonPrincipal15' 9" x 18'Autre
- Salle à mangerPrincipal9' 9.6" x 18' 9.6"Autre
- CuisinePrincipal11' 9.9" x 18' 9.6"Autre
- Garde-mangerPrincipal5' 6.9" x 7' 9.6"Autre
- Chambre à coucher principaleAu-dessus14' 8" x 23' 6"Autre
- Penderie (Walk-in)Au-dessus8' 5" x 7' 11"Autre
- Chambre à coucherAu-dessus13' 9.9" x 14' 3"Autre
Agents de cette inscription
Demandez plus d’infos
Demandez plus d’infos
Emplacement
2155 167 Street, Surrey, British Columbia, V3Z 9X9 Canada
Autour de cette propriété
En savoir plus au sujet du quartier et des commodités autour de cette résidence.
Demander de l’information sur le quartier
En savoir plus au sujet du quartier et des commodités autour de cette résidence
Demander maintenantCalculatrice de versements hypothécaires
- $
- %$
- %
- Capital et intérêts 0
- Impôt foncier 0
- Frais de copropriété 0

