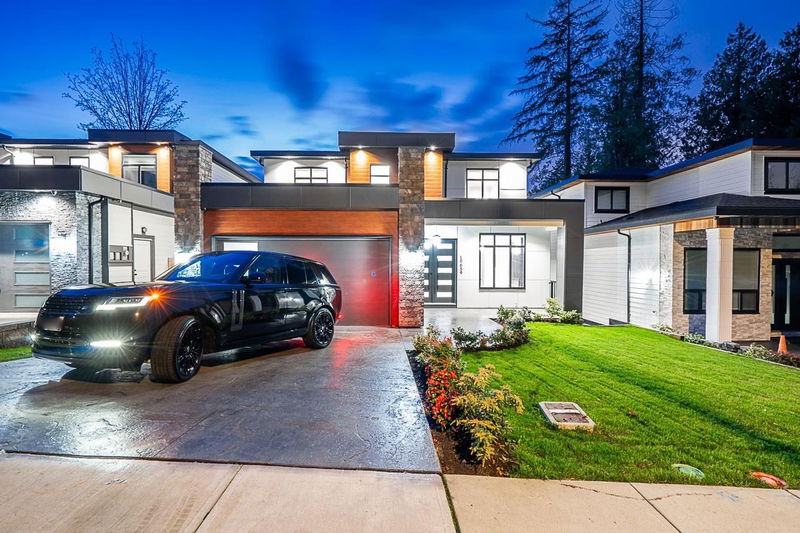Caractéristiques principales
- MLS® #: R2939853
- ID de propriété: SIRC2150282
- Type de propriété: Résidentiel, Maison unifamiliale détachée
- Aire habitable: 6 056 pi.ca.
- Grandeur du terrain: 0,18 ac
- Construit en: 2024
- Chambre(s) à coucher: 7+4
- Salle(s) de bain: 7+2
- Stationnement(s): 6
- Inscrit par:
- Century 21 Coastal Realty Ltd.
Description de la propriété
Your Dream MODERN MASTERPIECE with Partial Mountain Views close to CITY CENTRE! Spacious open concept layout features 11 beds, and 9 baths w/high quality finishing. Impress your guests in the MASSIVE entry leading to Gorgeous living & dining room, plus beautiful Family room, EXPANSIVE kitchen w/ Island & HUGE SPICE Kitchen with a pantry. High End appliances.10 Feet ceiling on the main floor, with Laminate floor finish. Radiant Heat, AC, Built in Vacuum, Double Garage, HUGE Sundeck for all sorts of family events. Upstairs offers 5 ROOMS all with walk-in closet & ensuite plus Media Room for your entertainment for family fun. Main level features a 2 Bedroom with On-suite, 2 suites (2+2). DESIGNED FOR LUXURY LIVING! DON'T MISS OUT ON THE OPPORTUNITY TO OWN YOUR DREAM HOME!!!
Pièces
- TypeNiveauDimensionsPlancher
- Penderie (Walk-in)Au-dessus9' 6" x 7' 2"Autre
- Chambre à coucherAu-dessus12' 11" x 13' 6"Autre
- Penderie (Walk-in)Au-dessus4' 6.9" x 4' 11"Autre
- Chambre à coucherAu-dessus12' 3" x 15' 9"Autre
- Chambre à coucherAu-dessus15' 6" x 12' 2"Autre
- Chambre à coucherAu-dessus11' 5" x 13' 11"Autre
- Salle de lavageAu-dessus5' 8" x 8' 6.9"Autre
- Média / DivertissementSous-sol21' 2" x 16' 3.9"Autre
- CuisineSous-sol10' 6.9" x 9' 3.9"Autre
- SalonSous-sol17' 9.6" x 13' 2"Autre
- SalonPrincipal18' 3" x 17'Autre
- Chambre à coucherSous-sol10' 9" x 9' 9"Autre
- Chambre à coucherSous-sol9' 8" x 11' 5"Autre
- CuisineSous-sol7' 6.9" x 12' 9.6"Autre
- Salle familialeSous-sol11' 5" x 14' 6"Autre
- Chambre à coucherSous-sol9' 8" x 11' 6.9"Autre
- Chambre à coucherSous-sol9' 11" x 11' 6.9"Autre
- Salle à mangerPrincipal9' x 17'Autre
- CuisinePrincipal18' 9.6" x 13' 9.6"Autre
- Cuisine wokPrincipal10' 6.9" x 12' 2"Autre
- Salle familialePrincipal18' 9.6" x 15' 6.9"Autre
- Chambre à coucherPrincipal13' 11" x 12' 2"Autre
- Chambre à coucherPrincipal10' 9.9" x 12' 3"Autre
- Salle à mangerPrincipal18' 9.6" x 8'Autre
- Chambre à coucher principaleAu-dessus18' 3" x 17' 6"Autre
Agents de cette inscription
Demandez plus d’infos
Demandez plus d’infos
Emplacement
10659 127a Street, Surrey, British Columbia, V3V 5L7 Canada
Autour de cette propriété
En savoir plus au sujet du quartier et des commodités autour de cette résidence.
Demander de l’information sur le quartier
En savoir plus au sujet du quartier et des commodités autour de cette résidence
Demander maintenantCalculatrice de versements hypothécaires
- $
- %$
- %
- Capital et intérêts 0
- Impôt foncier 0
- Frais de copropriété 0

