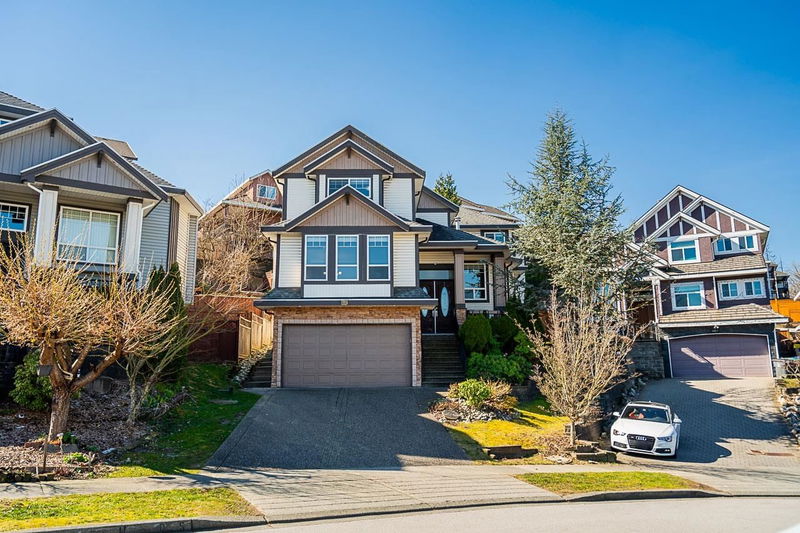Caractéristiques principales
- MLS® #: R2940203
- ID de propriété: SIRC2150279
- Type de propriété: Résidentiel, Maison unifamiliale détachée
- Aire habitable: 4 491 pi.ca.
- Grandeur du terrain: 0,14 ac
- Construit en: 2006
- Chambre(s) à coucher: 5+2
- Salle(s) de bain: 5+2
- Stationnement(s): 2
- Inscrit par:
- RE/MAX 2000 Realty
Description de la propriété
Welcome to this Executive, Custom built gem situated in beautiful Fraser Heights. This lovely house sitting on a 6300+ sq ft lot w/ over 4400+ of living space and a 2 bedroom legal basement suite renovated and with Separate Entrance. Home Features include double height ceilings, custom millwork, beautiful moldings, triple glazed energy save windows, laminate flooring, granite countertops, stainless steel appliances and a spice kitchen. Bedroom on the main floor with full washroom and powder and a bonus home office. Upstairs features 4 spacious bedrooms w/ 3 full washrooms. Basement includes a home theatre with a wet bar great for entertaining & a 2 bedroom basement suite great for that mortgage helper. This will not LAST!
Pièces
- TypeNiveauDimensionsPlancher
- Penderie (Walk-in)Au-dessus7' 9.6" x 9' 3.9"Autre
- Chambre à coucherAu-dessus11' 3" x 12' 2"Autre
- Chambre à coucherAu-dessus12' 9.6" x 9'Autre
- Chambre à coucherAu-dessus11' 8" x 11' 11"Autre
- CuisineSous-sol8' 11" x 10' 9.9"Autre
- SalonSous-sol10' 5" x 12' 6.9"Autre
- Salle à mangerSous-sol7' x 12' 6.9"Autre
- Média / DivertissementSous-sol25' 2" x 11' 2"Autre
- Chambre à coucherSous-sol13' 9.6" x 11' 9.9"Autre
- Chambre à coucherSous-sol10' 3.9" x 13' 3"Autre
- FoyerPrincipal4' 6.9" x 6' 6"Autre
- SalonPrincipal12' 3" x 17' 2"Autre
- Salle à mangerPrincipal9' 9" x 18' 3"Autre
- CuisinePrincipal19' 8" x 11' 11"Autre
- Cuisine wokPrincipal5' 9.9" x 12'Autre
- Salle familialePrincipal18' 3.9" x 13' 2"Autre
- Salle de loisirsPrincipal18' 3.9" x 12' 3.9"Autre
- Chambre à coucherPrincipal10' 9" x 11' 11"Autre
- Chambre à coucher principaleAu-dessus17' 3" x 13' 5"Autre
Agents de cette inscription
Demandez plus d’infos
Demandez plus d’infos
Emplacement
10365 174 Street, Surrey, British Columbia, V4N 5R4 Canada
Autour de cette propriété
En savoir plus au sujet du quartier et des commodités autour de cette résidence.
Demander de l’information sur le quartier
En savoir plus au sujet du quartier et des commodités autour de cette résidence
Demander maintenantCalculatrice de versements hypothécaires
- $
- %$
- %
- Capital et intérêts 0
- Impôt foncier 0
- Frais de copropriété 0

