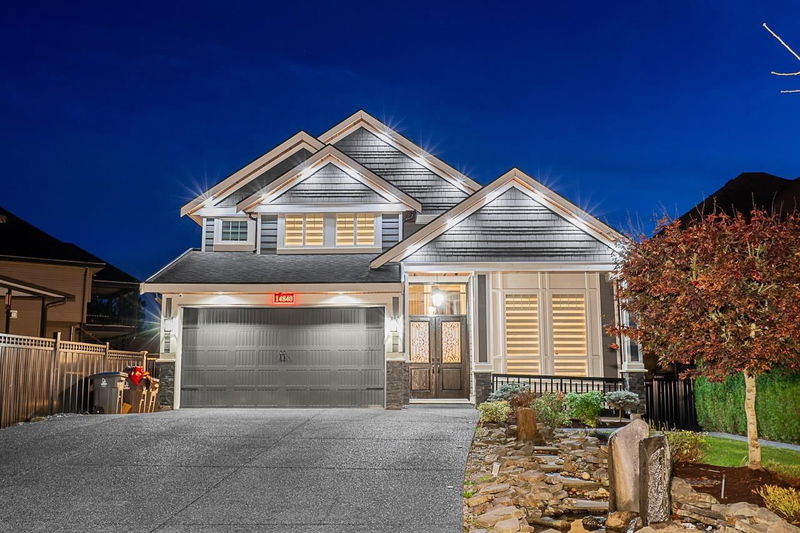Caractéristiques principales
- MLS® #: R2939419
- ID de propriété: SIRC2150139
- Type de propriété: Résidentiel, Maison unifamiliale détachée
- Aire habitable: 6 202 pi.ca.
- Grandeur du terrain: 0,19 ac
- Construit en: 2011
- Chambre(s) à coucher: 6+3
- Salle(s) de bain: 7+2
- Stationnement(s): 8
- Inscrit par:
- Sutton Group-Alliance R.E.S.
Description de la propriété
Introducing this stunning newly renovated custom-built family home, boasting over 6200 sqft of living space on a 8425 sqft lot. This property features a large driveway, sundeck, and backyard, perfect for family gatherings. With 8 generously sized bedrooms and 7 full bathrooms + 2 half baths, this home offers ample room for a growing family. The top floor includes 4 large bedrooms, each with ensuites. The main floor impresses with high ceilings in the foyer, living, and dining areas, along with an office, a large kitchen/spice kitchen, and a master bedroom complete with an ensuite. The basement is an entertainer's dream, featuring a rec room with a wet bar and a media room equipped with a built-in projector and surround sound. Additionally, this home includes 2 rental suites (2bed/1bed).
Pièces
- TypeNiveauDimensionsPlancher
- Chambre à coucher principaleAu-dessus20' 6.9" x 14' 8"Autre
- Solarium/VerrièreAu-dessus15' x 15' 8"Autre
- Salle de lavageAu-dessus5' 3" x 9' 2"Autre
- Chambre à coucherAu-dessus16' x 11' 8"Autre
- Chambre à coucherAu-dessus13' 9.6" x 13' 5"Autre
- Chambre à coucherAu-dessus14' 9" x 11' 8"Autre
- Salle de loisirsSous-sol16' 3.9" x 18' 5"Autre
- Média / DivertissementSous-sol19' 8" x 15' 6"Autre
- SalonSous-sol14' 9.9" x 17' 5"Autre
- CuisineSous-sol5' x 14' 9.9"Autre
- FoyerPrincipal7' 9" x 7' 3"Autre
- Chambre à coucherSous-sol15' 2" x 12' 11"Autre
- SalonSous-sol13' 5" x 12' 3.9"Autre
- Salle à mangerSous-sol13' 2" x 9' 6"Autre
- CuisineSous-sol7' 3" x 13' 3"Autre
- Chambre à coucherSous-sol10' 11" x 12' 9.9"Autre
- Chambre à coucherSous-sol10' 8" x 14'Autre
- SalonPrincipal13' 5" x 11' 8"Autre
- Salle à mangerPrincipal10' 6" x 20' 5"Autre
- Cuisine wokPrincipal6' 11" x 9' 2"Autre
- CuisinePrincipal14' 3.9" x 14' 8"Autre
- Salle à mangerPrincipal16' 9.9" x 8' 3.9"Autre
- Salle familialePrincipal14' 11" x 12' 9.9"Autre
- Chambre à coucherPrincipal12' 6" x 17' 9.6"Autre
- Chambre à coucherPrincipal11' 9" x 11' 9.9"Autre
Agents de cette inscription
Demandez plus d’infos
Demandez plus d’infos
Emplacement
14840 66a Avenue, Surrey, British Columbia, V3S 2W4 Canada
Autour de cette propriété
En savoir plus au sujet du quartier et des commodités autour de cette résidence.
Demander de l’information sur le quartier
En savoir plus au sujet du quartier et des commodités autour de cette résidence
Demander maintenantCalculatrice de versements hypothécaires
- $
- %$
- %
- Capital et intérêts 0
- Impôt foncier 0
- Frais de copropriété 0

