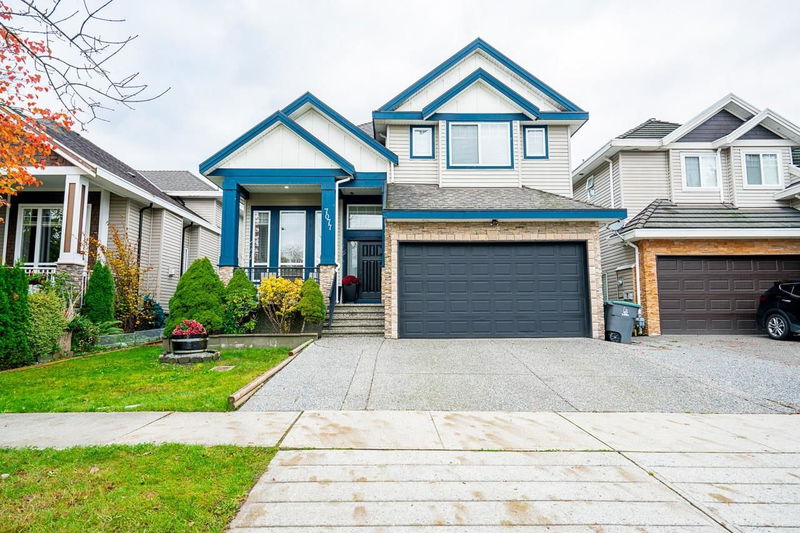Caractéristiques principales
- MLS® #: R2939152
- ID de propriété: SIRC2147249
- Type de propriété: Résidentiel, Maison unifamiliale détachée
- Aire habitable: 3 718 pi.ca.
- Grandeur du terrain: 0,10 ac
- Construit en: 2007
- Chambre(s) à coucher: 5+3
- Salle(s) de bain: 6
- Inscrit par:
- Royal LePage West Real Estate Services
Description de la propriété
Your dream home awaits you! Welcome to this tastefully renovated spacious home offering 8 bedrooms and 6 full bathrooms. The beautifully crafted kitchen offers custom cabinetry, quartz countertops, stainless appliances, pantry and a spice/wok kitchen. From the kitchen, it will lead to your backyard oasis with large covered patio and artificial turf, ideal for BBQ and entertaining. The dining/living room boasts soaring vaulted ceilings with an open floorplan and a bedroom and full bathroom on the main floor. Upstairs 4 large bedrooms and 3 bathrooms. The basements (2+1) provide great mortgage helpers as well. This home is equipped with an EV charger and conveniently located on a quiet street close to schools, shopping, restaurants and much more. This is the perfect family home!
Pièces
- TypeNiveauDimensionsPlancher
- Chambre à coucher principaleAu-dessus17' 3.9" x 12' 3"Autre
- Chambre à coucherAu-dessus13' 3.9" x 11' 6.9"Autre
- Chambre à coucherAu-dessus12' 3.9" x 9' 5"Autre
- Chambre à coucherAu-dessus14' 3.9" x 11' 11"Autre
- Chambre à coucherSous-sol11' 9.9" x 10' 3.9"Autre
- Chambre à coucherSous-sol11' 9.9" x 9' 9.6"Autre
- CuisineSous-sol6' 6" x 9' 9.6"Autre
- Salle de lavageSous-sol10' 8" x 10' 2"Autre
- Chambre à coucherSous-sol11' 6.9" x 11' 6"Autre
- CuisineSous-sol10' x 8' 3.9"Autre
- CuisinePrincipal12' x 12'Autre
- SalonPrincipal14' 3" x 9' 8"Autre
- Salle familialePrincipal13' 3.9" x 13' 8"Autre
- Salle à mangerPrincipal8' x 11' 6"Autre
- CuisinePrincipal5' 9.6" x 6' 6"Autre
- PatioPrincipal18' 9" x 17' 9.6"Autre
- Chambre à coucherPrincipal12' 3.9" x 11' 5"Autre
- Salle à mangerPrincipal15' 9.6" x 7' 6"Autre
- FoyerPrincipal8' 3" x 5' 9.9"Autre
Agents de cette inscription
Demandez plus d’infos
Demandez plus d’infos
Emplacement
7077 149a Street, Surrey, British Columbia, V3S 1K2 Canada
Autour de cette propriété
En savoir plus au sujet du quartier et des commodités autour de cette résidence.
Demander de l’information sur le quartier
En savoir plus au sujet du quartier et des commodités autour de cette résidence
Demander maintenantCalculatrice de versements hypothécaires
- $
- %$
- %
- Capital et intérêts 0
- Impôt foncier 0
- Frais de copropriété 0

