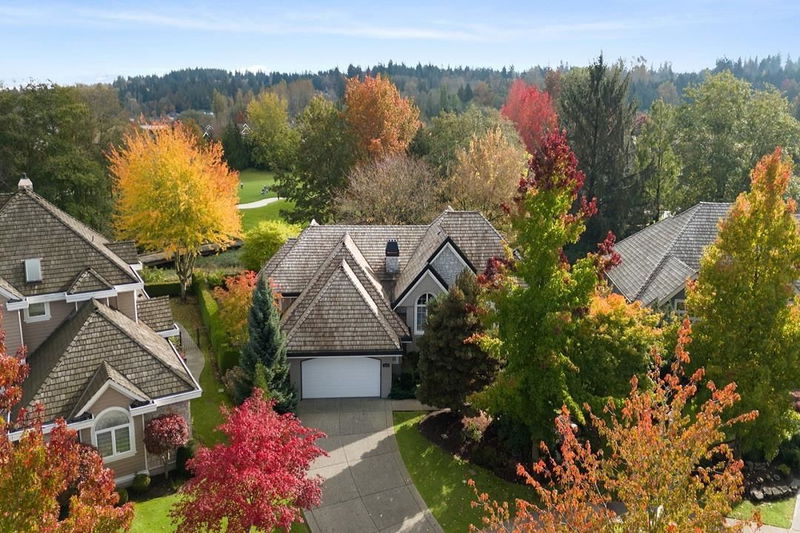Caractéristiques principales
- MLS® #: R2938801
- ID de propriété: SIRC2145062
- Type de propriété: Résidentiel, Maison unifamiliale détachée
- Aire habitable: 4 487 pi.ca.
- Grandeur du terrain: 0,46 ac
- Construit en: 1998
- Chambre(s) à coucher: 3
- Salle(s) de bain: 2+1
- Stationnement(s): 6
- Inscrit par:
- Hugh & McKinnon Realty Ltd.
Description de la propriété
PGA Tour Comes to Morgan Creek Fall 2025 72-hole event, Sept. 22-28 . Home is facing the 4th Fairway at Morgan Creek Golf Course East. The Elegant Rancher 4487 SF Primary suite on Main & a full finished Basement-see floor plan .Designed by B. Daniels. Custom construction for the current/one owner home- builder B. Gunn of Gallery Homes. 2024 Home has a New Shake Roof @ $90K Lot Size 20,161 SF w/ 135 Ft frontage on the 4th Fairway. Buffer Zone ,the rough ,the cart path & then fairway. Concrete Patio 587 SF* back yard offers privacy & Full Fairway view. Home has hardwd flrs on Main. Exec office at foyer entry. Central A/C, Vaulted ceilings, California shutters, 4 nat/ gas fplaces in home. Landscaped island cul de sac for easy in & out from drive way & double garage- no traffic.
Pièces
- TypeNiveauDimensionsPlancher
- Salle de lavagePrincipal7' 9" x 9' 3"Autre
- Salle de jeuxEn dessous12' 5" x 14' 9"Autre
- Salle de jeuxEn dessous13' 8" x 21' 6.9"Autre
- BoudoirEn dessous11' 9" x 14' 11"Autre
- Média / DivertissementEn dessous16' 3" x 28' 2"Autre
- BarEn dessous8' 6" x 8' 9"Autre
- Chambre à coucherEn dessous9' 8" x 14' 3"Autre
- Penderie (Walk-in)En dessous3' 9.9" x 8' 6"Autre
- Chambre à coucherEn dessous12' x 14' 9"Autre
- FoyerPrincipal10' 11" x 11' 2"Autre
- Penderie (Walk-in)En dessous4' 8" x 9' 3"Autre
- RangementEn dessous4' 9.6" x 12' 11"Autre
- BoudoirEn dessous11' 9" x 14' 11"Autre
- ServiceEn dessous5' 9" x 7' 2"Autre
- SalonPrincipal13' 9.6" x 17' 6.9"Autre
- Salle à mangerPrincipal10' 6.9" x 11' 9.6"Autre
- CuisinePrincipal9' 6" x 16' 3"Autre
- Salle familialePrincipal10' 8" x 17' 9"Autre
- Salle à mangerPrincipal4' 3.9" x 9' 6.9"Autre
- Bureau à domicilePrincipal11' 8" x 15' 9.9"Autre
- Chambre à coucher principalePrincipal12' 9.9" x 17' 3"Autre
- Penderie (Walk-in)Principal6' 9.6" x 9' 9.9"Autre
Agents de cette inscription
Demandez plus d’infos
Demandez plus d’infos
Emplacement
3388 Canterbury Drive, Surrey, British Columbia, V3Z 0J8 Canada
Autour de cette propriété
En savoir plus au sujet du quartier et des commodités autour de cette résidence.
Demander de l’information sur le quartier
En savoir plus au sujet du quartier et des commodités autour de cette résidence
Demander maintenantCalculatrice de versements hypothécaires
- $
- %$
- %
- Capital et intérêts 0
- Impôt foncier 0
- Frais de copropriété 0

