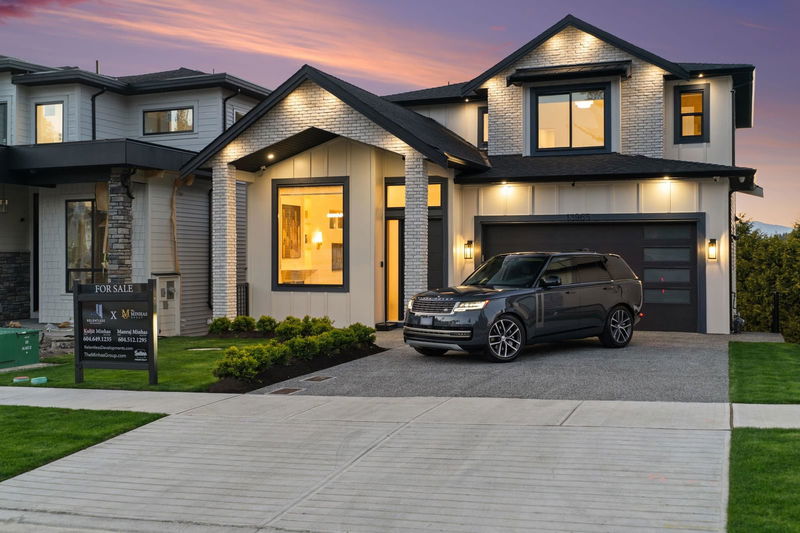Caractéristiques principales
- MLS® #: R2938182
- ID de propriété: SIRC2143319
- Type de propriété: Résidentiel, Maison unifamiliale détachée
- Aire habitable: 4 139 pi.ca.
- Grandeur du terrain: 0,12 ac
- Construit en: 2023
- Chambre(s) à coucher: 5+3
- Salle(s) de bain: 6+1
- Stationnement(s): 6
- Inscrit par:
- Sutton Premier Realty
Description de la propriété
Discover unparalleled luxury in this magnificent over 4100 sqft, 8-bed, 7-bath, 2-storey with basement home boasting breathtaking city & mountain views. Impeccably designed with a contemporary flair, the main floor features a formal living/dining area, main level bedroom, and a chef's dream kitchen with oversized island, (with BONUS wok kitchen) complemented by a cozy family room . Upgrades abound, including bespoke Spanish tile, radiant heating, high ceilings, security cameras, and a custom wine rack. Upstairs, the spacious primary suite offers a private retreat with a massive walk-in closet and a lavish 5-piece spa-like ensuite, alongside 3 additional bedrooms. The basement features a legal 2-bedroom suite w/potential for a 2-bedroom nanny suite. Experience the epitome of modern luxury.
Pièces
- TypeNiveauDimensionsPlancher
- Chambre à coucher principaleAu-dessus16' 9" x 12' 11"Autre
- Penderie (Walk-in)Au-dessus12' 3.9" x 5' 6"Autre
- Chambre à coucherAu-dessus10' 5" x 11' 3.9"Autre
- Chambre à coucherAu-dessus10' 3.9" x 12'Autre
- Chambre à coucherAu-dessus12' 3.9" x 10'Autre
- SalonSous-sol12' 6" x 11' 3"Autre
- CuisineSous-sol9' 2" x 6' 5"Autre
- Chambre à coucherSous-sol9' 8" x 9' 8"Autre
- Chambre à coucherSous-sol9' 8" x 9' 8"Autre
- FoyerPrincipal12' 9.9" x 4' 6"Autre
- SalonSous-sol13' 3.9" x 10' 2"Autre
- Chambre à coucherSous-sol11' x 14' 6.9"Autre
- Salle de loisirsSous-sol11' x 9' 8"Autre
- SalonPrincipal11' x 11' 9.6"Autre
- Salle à mangerPrincipal9' x 10' 8"Autre
- Salle familialePrincipal13' x 15' 6.9"Autre
- CuisinePrincipal15' 3.9" x 13' 6"Autre
- Cuisine wokPrincipal11' 2" x 5' 8"Autre
- VestibulePrincipal5' x 9' 2"Autre
- Chambre à coucherPrincipal9' x 10'Autre
Agents de cette inscription
Demandez plus d’infos
Demandez plus d’infos
Emplacement
13965 60a Avenue, Surrey, British Columbia, V3X 1E1 Canada
Autour de cette propriété
En savoir plus au sujet du quartier et des commodités autour de cette résidence.
Demander de l’information sur le quartier
En savoir plus au sujet du quartier et des commodités autour de cette résidence
Demander maintenantCalculatrice de versements hypothécaires
- $
- %$
- %
- Capital et intérêts 0
- Impôt foncier 0
- Frais de copropriété 0

