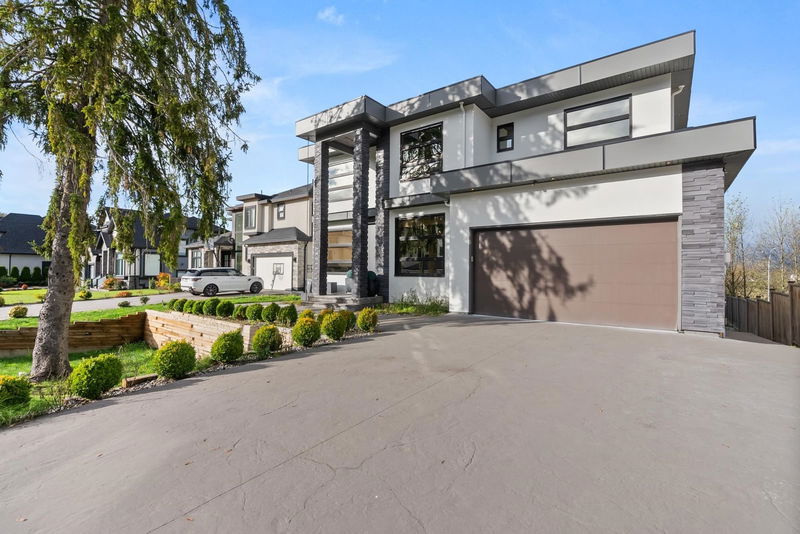Caractéristiques principales
- MLS® #: R2938005
- ID de propriété: SIRC2141728
- Type de propriété: Résidentiel, Maison unifamiliale détachée
- Aire habitable: 4 716 pi.ca.
- Grandeur du terrain: 0,20 ac
- Construit en: 2019
- Chambre(s) à coucher: 7
- Salle(s) de bain: 7+1
- Stationnement(s): 8
- Inscrit par:
- Royal LePage Westside
Description de la propriété
Exquisite attention to detail defines this timeless custom-built 6-bed, 8-bathroom home in the desirable April Creek subdivision. Designed with entertaining in mind, the expansive main floor features a gourmet kitchen, auxiliary kitchen, dining room, living room, family room, and a covered sundeck with calming mountain and farm views. Upstairs, all four spacious bedrooms have ensuites and walk-in closets, with the primary bedroom offering a private deck retreat and a spa-inspired bathroom. The basement provides flexibility with a media room, office, and bar, plus a separate entry 2-bedroom suite. A double garage, ample driveway parking, and a spacious backyard complete this stunning home. Contact your Realtor for a private showing. OPEN HOUSE Sunday November 10 from 1-3.
Pièces
- TypeNiveauDimensionsPlancher
- Chambre à coucherAu-dessus13' 8" x 11' 9.9"Autre
- Chambre à coucher principaleAu-dessus16' 3" x 17' 9"Autre
- Chambre à coucherAu-dessus14' x 12'Autre
- Chambre à coucherAu-dessus13' 8" x 11' 9.6"Autre
- Salle polyvalenteEn dessous6' 9" x 16' 6"Autre
- BarEn dessous6' 6.9" x 16' 6"Autre
- Salle de loisirsEn dessous15' 11" x 10' 6.9"Autre
- Chambre à coucherEn dessous13' 6.9" x 12' 9"Autre
- Chambre à coucherEn dessous9' 9" x 10' 9.6"Autre
- CuisineEn dessous7' 3.9" x 9' 9"Autre
- FoyerPrincipal5' 5" x 8' 9.6"Autre
- SalonEn dessous11' 11" x 10' 6"Autre
- Chambre à coucherEn dessous9' 9" x 14' 9.6"Autre
- Bureau à domicilePrincipal8' 9.9" x 12'Autre
- SalonPrincipal14' 9.6" x 16' 6"Autre
- Salle familialePrincipal13' 5" x 16' 6"Autre
- CuisinePrincipal17' 9.6" x 14' 8"Autre
- Cuisine wokPrincipal5' 9.9" x 17' 9.6"Autre
- Salle à mangerPrincipal11' 5" x 12' 3.9"Autre
- Salle à mangerPrincipal13' 5" x 8' 2"Autre
- Salle de lavagePrincipal5' 2" x 11' 11"Autre
Agents de cette inscription
Demandez plus d’infos
Demandez plus d’infos
Emplacement
16687 31b Avenue, Surrey, British Columbia, V3Z 0P9 Canada
Autour de cette propriété
En savoir plus au sujet du quartier et des commodités autour de cette résidence.
Demander de l’information sur le quartier
En savoir plus au sujet du quartier et des commodités autour de cette résidence
Demander maintenantCalculatrice de versements hypothécaires
- $
- %$
- %
- Capital et intérêts 0
- Impôt foncier 0
- Frais de copropriété 0

