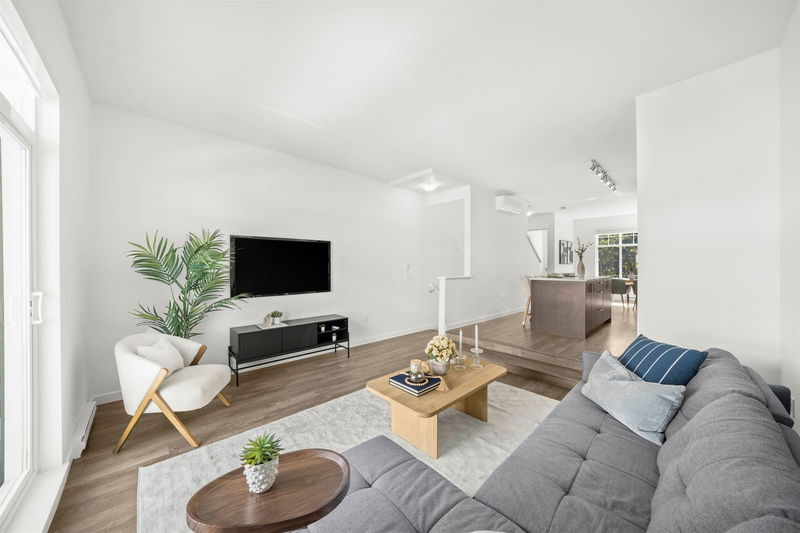Caractéristiques principales
- MLS® #: R2938293
- ID de propriété: SIRC2141555
- Type de propriété: Résidentiel, Condo
- Aire habitable: 1 405 pi.ca.
- Construit en: 2023
- Chambre(s) à coucher: 4
- Salle(s) de bain: 2+1
- Stationnement(s): 2
- Inscrit par:
- Oakwyn Realty Ltd.
Description de la propriété
Experience unparalleled living at FLEETWOOD VILLAGE 2 by Dawson and Sawyer! This stunning 4 bed, 3 bath SOUTHWEST FACING CORNER UNIT is situated on the PRIVATE SIDE of the complex, features a modern open concept floor plan, expansive 10ft ceilings, beautiful laminate flooring, and BUILT-IN AC! Entertain your friends and family in the chef-inspired kitchen w/elegant quartz countertops and S/S Samsung appliances. Step onto the large balcony and discover the ideal spot for summer BBQs. The king-size primary offers a walk through closet leading to a spa like en-suite w/double vanity and oversized shower. Centrally located steps away from the future skytrain line, Fresh St Market, Fleetwood Comm Center, Fleetwood Park Sec, Walnut Road Elem. 2-5-10 Warranty.
Pièces
- TypeNiveauDimensionsPlancher
- SalonPrincipal15' 2" x 13' 3"Autre
- CuisinePrincipal11' 6.9" x 13' 3.9"Autre
- Salle à mangerPrincipal11' 6.9" x 10' 3"Autre
- Chambre à coucher principaleAu-dessus12' 3.9" x 11' 9.9"Autre
- Chambre à coucherAu-dessus9' 2" x 8' 6"Autre
- Chambre à coucherAu-dessus9' 2" x 8' 6"Autre
- Chambre à coucherEn dessous11' 6" x 8' 3"Autre
Agents de cette inscription
Demandez plus d’infos
Demandez plus d’infos
Emplacement
15778 85 Avenue #108, Surrey, British Columbia, V4N 6W8 Canada
Autour de cette propriété
En savoir plus au sujet du quartier et des commodités autour de cette résidence.
Demander de l’information sur le quartier
En savoir plus au sujet du quartier et des commodités autour de cette résidence
Demander maintenantCalculatrice de versements hypothécaires
- $
- %$
- %
- Capital et intérêts 0
- Impôt foncier 0
- Frais de copropriété 0

