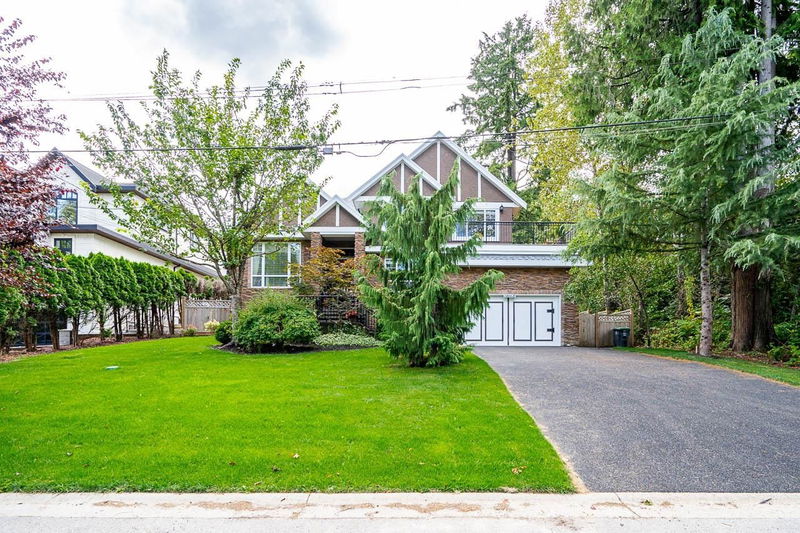Caractéristiques principales
- MLS® #: R2937711
- ID de propriété: SIRC2139920
- Type de propriété: Résidentiel, Maison unifamiliale détachée
- Aire habitable: 4 997 pi.ca.
- Grandeur du terrain: 0,20 ac
- Construit en: 2006
- Chambre(s) à coucher: 4+3
- Salle(s) de bain: 6
- Stationnement(s): 6
- Inscrit par:
- RE/MAX 2000 Realty
Description de la propriété
CUSTOM BUILT 3-level 4997sqft home on a 8886sqft lot with beautiful views of Fraser River, north shore mountains, and Port-Mann bridge. Beautiful brick and stucco exterior, fenced yard. Grand granite entry, designer chefs kitchen with spice kitchen, massive open family room, large living and dining areas, a den and a FULL BATHROOM ON THE MAIN FLOOR with high end finishings throughout. Upstairs has 4 bedrooms and 3 full baths including a huge master with luxurious renovated en-suite, all bedrooms are massive. Built in air conditioning. Basement has a full kitchen with ample space, huge living room and a separate huge family room and 2 bedrooms plus a theatre/rec room with built-in wet bar. Call today for your private viewing.
Pièces
- TypeNiveauDimensionsPlancher
- BoudoirPrincipal11' 3" x 11' 9"Autre
- Chambre à coucher principaleAu-dessus16' 9.6" x 23' 3.9"Autre
- Penderie (Walk-in)Au-dessus9' 3.9" x 6' 6.9"Autre
- Chambre à coucherAu-dessus13' x 12' 3.9"Autre
- Chambre à coucherAu-dessus11' 9.9" x 10' 6.9"Autre
- Chambre à coucherAu-dessus14' x 13' 3.9"Autre
- Penderie (Walk-in)Au-dessus4' 11" x 4' 6.9"Autre
- Salle de loisirsSous-sol21' 6" x 11' 2"Autre
- RangementSous-sol2' 9.9" x 6' 3.9"Autre
- Chambre à coucherSous-sol10' 6.9" x 9' 9.6"Autre
- FoyerPrincipal9' 9" x 6' 11"Autre
- SalonSous-sol10' 9" x 14' 8"Autre
- CuisineSous-sol5' 9.6" x 8' 6.9"Autre
- Salle à mangerSous-sol9' 9" x 10' 9.6"Autre
- Salle familialeSous-sol14' 5" x 17' 8"Autre
- Chambre à coucherSous-sol11' 3" x 8' 9.9"Autre
- Chambre à coucherSous-sol10' x 12' 3.9"Autre
- SalonPrincipal13' 3" x 12' 11"Autre
- Salle à mangerPrincipal13' 3" x 12' 11"Autre
- CuisinePrincipal15' 3.9" x 12' 9"Autre
- CuisinePrincipal6' x 9' 9.9"Autre
- Garde-mangerPrincipal5' 2" x 6'Autre
- Salle à mangerPrincipal17' 3.9" x 11'Autre
- Salle familialePrincipal15' 3.9" x 17' 2"Autre
- Salle de lavagePrincipal7' 9.6" x 7' 9.6"Autre
Agents de cette inscription
Demandez plus d’infos
Demandez plus d’infos
Emplacement
14668 St. Andrews Drive, Surrey, British Columbia, V3R 5V4 Canada
Autour de cette propriété
En savoir plus au sujet du quartier et des commodités autour de cette résidence.
Demander de l’information sur le quartier
En savoir plus au sujet du quartier et des commodités autour de cette résidence
Demander maintenantCalculatrice de versements hypothécaires
- $
- %$
- %
- Capital et intérêts 0
- Impôt foncier 0
- Frais de copropriété 0

