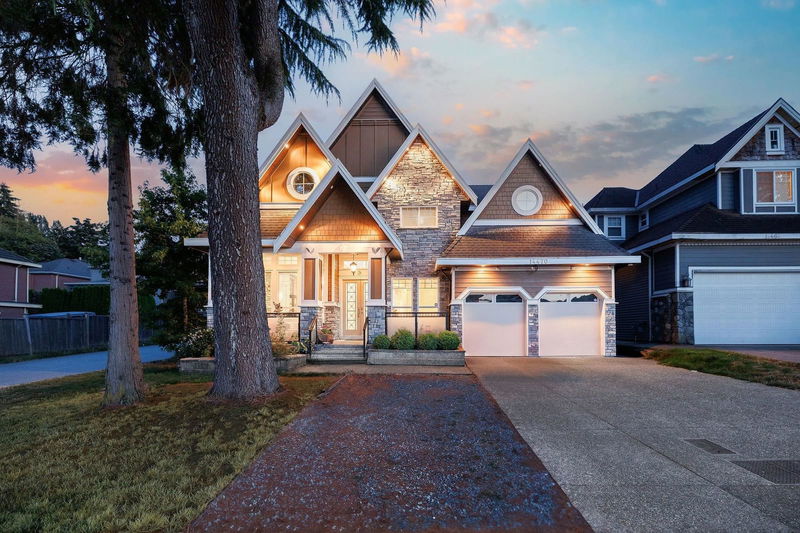Caractéristiques principales
- MLS® #: R2936876
- ID de propriété: SIRC2135817
- Type de propriété: Résidentiel, Maison unifamiliale détachée
- Aire habitable: 4 658 pi.ca.
- Grandeur du terrain: 0,14 ac
- Construit en: 2013
- Chambre(s) à coucher: 4+3
- Salle(s) de bain: 6
- Stationnement(s): 6
- Inscrit par:
- Royal LePage Fairstone Realty.
Description de la propriété
This exquisite modern residence in Chimney Heights exemplifies superior craftsmanship and meticulous attention to detail. With eight generously sized bedrooms and a versatile den, this home offers ample space for comfort and functionality. The master suite is a luxurious retreat, complete with an en-suite Jacuzzi, while three additional full bathrooms on the upper floor ensure convenience for the entire family. The main level features a living room adorned with a beautifully crafted stone gas fireplace, creating a warm and inviting ambiance. The kitchen is a chef's dream, equipped with designer cabinets, modern fixtures, and granite countertops that are perfectly complemented by a stylish backsplash. Adjacent to the kitchen, the family room stands out with a stunning entertainment unit.
Pièces
- TypeNiveauDimensionsPlancher
- Chambre à coucher principaleAu-dessus14' 3.9" x 21' 2"Autre
- Chambre à coucherAu-dessus12' 2" x 10'Autre
- Chambre à coucherAu-dessus13' 8" x 10'Autre
- Chambre à coucher principaleAu-dessus19' 3.9" x 15' 3.9"Autre
- Penderie (Walk-in)Au-dessus8' x 5' 8"Autre
- CuisineSous-sol8' x 18' 9.9"Autre
- SalonSous-sol8' x 18' 9.9"Autre
- Chambre à coucherSous-sol11' 3.9" x 10'Autre
- Salle de sportSous-sol16' 9.9" x 8'Autre
- Chambre à coucherSous-sol9' 8" x 9'Autre
- FoyerPrincipal8' 6" x 5' 11"Autre
- Média / DivertissementSous-sol21' 6" x 9' 3.9"Autre
- CuisineSous-sol8' 6" x 8' 9.9"Autre
- SalonSous-sol8' 8" x 9' 3.9"Autre
- Chambre à coucherSous-sol7' 9" x 8' 8"Autre
- SalonPrincipal12' x 11'Autre
- Salle à mangerPrincipal10' 6" x 10'Autre
- BoudoirPrincipal10' x 9'Autre
- Salle de lavagePrincipal8' 6" x 5' 3.9"Autre
- Salle familialePrincipal19' 3.9" x 15' 3.9"Autre
- CuisinePrincipal14' 3.9" x 14'Autre
- NidPrincipal12' x 9'Autre
- Cuisine wokPrincipal11' x 7'Autre
Agents de cette inscription
Demandez plus d’infos
Demandez plus d’infos
Emplacement
14470 76 Avenue, Surrey, British Columbia, V3S 2G7 Canada
Autour de cette propriété
En savoir plus au sujet du quartier et des commodités autour de cette résidence.
Demander de l’information sur le quartier
En savoir plus au sujet du quartier et des commodités autour de cette résidence
Demander maintenantCalculatrice de versements hypothécaires
- $
- %$
- %
- Capital et intérêts 0
- Impôt foncier 0
- Frais de copropriété 0

