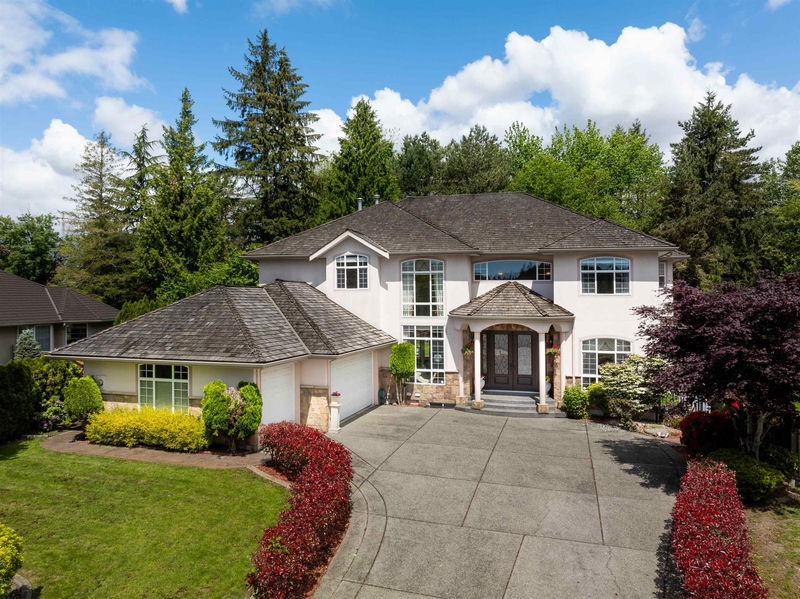Caractéristiques principales
- MLS® #: R2936566
- ID de propriété: SIRC2133944
- Type de propriété: Résidentiel, Maison unifamiliale détachée
- Aire habitable: 5 528 pi.ca.
- Grandeur du terrain: 0,30 ac
- Construit en: 1998
- Chambre(s) à coucher: 4+2
- Salle(s) de bain: 4+2
- Stationnement(s): 10
- Inscrit par:
- Angell, Hasman & Associates Realty Ltd.
Description de la propriété
British Manor's 5500+ sqft trophy estate property on 1/3 acre! This custom-built residence is being offered on the market for the first time. The property is nestled on a quiet greenbelt offering a park-like setting, a luscious manicured garden & extended driveway. This home has been very well maintained by the original owners, maintaining its architectural integrity while seamlessly blending modern luxury & old world charm. The dramatic two-story foyer & principal room impress upon entry. Upper level primary suite features french doors, a Juliet balcony, 2 walk in closets, & a 5 piece spa ensuite. 3 add'l bedrm suites & linen room are situated nearby. Theatre w/ auto screen, office, gym, kitchen on lower level, a 3 bay garage. Private viewing appointments available throughout the holidays
Pièces
- TypeNiveauDimensionsPlancher
- Chambre à coucher principaleAu-dessus16' 2" x 19' 6"Autre
- Penderie (Walk-in)Au-dessus7' 3" x 13' 2"Autre
- Penderie (Walk-in)Au-dessus3' 9" x 14'Autre
- Chambre à coucherAu-dessus11' 9.6" x 12' 3"Autre
- Chambre à coucherAu-dessus13' 5" x 11' 8"Autre
- Chambre à coucherAu-dessus14' 8" x 11' 2"Autre
- RangementAu-dessus5' 5" x 5' 11"Autre
- Chambre à coucherSous-sol12' 9" x 10' 6"Autre
- Chambre à coucherSous-sol12' 9" x 14' 6.9"Autre
- Salle de lavageSous-sol5' 9.9" x 8' 9.6"Autre
- FoyerPrincipal5' 9.9" x 11' 6"Autre
- Média / DivertissementSous-sol19' 9.6" x 18' 6.9"Autre
- SalonSous-sol14' x 15' 11"Autre
- CuisineSous-sol7' 6" x 11' 3"Autre
- FoyerSous-sol5' 11" x 11' 3"Autre
- BoudoirPrincipal14' 8" x 11'Autre
- SalonPrincipal16' 5" x 14' 9.9"Autre
- Salle à mangerPrincipal15' 6.9" x 18' 8"Autre
- Pièce principalePrincipal14' 6" x 17' 9.9"Autre
- Salle à mangerPrincipal9' 8" x 11' 9"Autre
- CuisinePrincipal9' 11" x 14' 2"Autre
- Bureau à domicilePrincipal14' x 13' 5"Autre
- Salle de sportPrincipal14' 8" x 10'Autre
Agents de cette inscription
Demandez plus d’infos
Demandez plus d’infos
Emplacement
14437 80 Avenue, Surrey, British Columbia, V3S 8C2 Canada
Autour de cette propriété
En savoir plus au sujet du quartier et des commodités autour de cette résidence.
Demander de l’information sur le quartier
En savoir plus au sujet du quartier et des commodités autour de cette résidence
Demander maintenantCalculatrice de versements hypothécaires
- $
- %$
- %
- Capital et intérêts 0
- Impôt foncier 0
- Frais de copropriété 0

