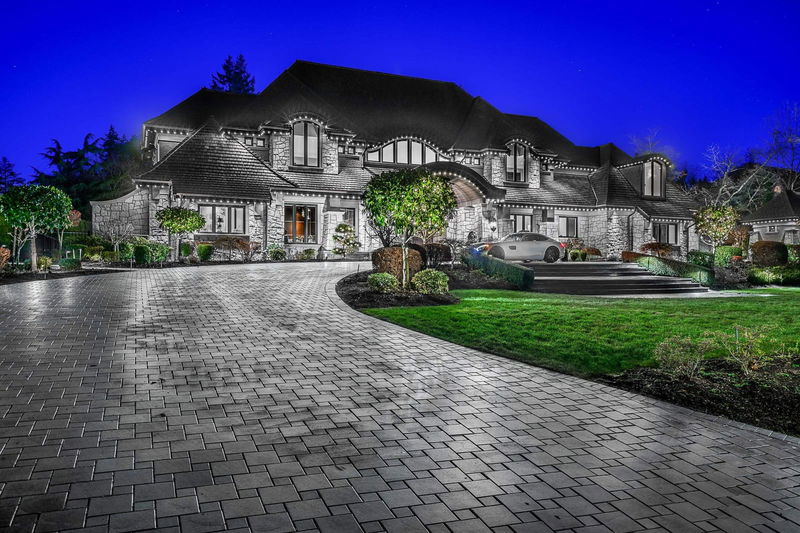Caractéristiques principales
- MLS® #: R2936290
- ID de propriété: SIRC2131199
- Type de propriété: Résidentiel, Maison unifamiliale détachée
- Aire habitable: 16 398 pi.ca.
- Grandeur du terrain: 1,75 ac
- Construit en: 2015
- Chambre(s) à coucher: 8
- Salle(s) de bain: 9+3
- Stationnement(s): 12
- Inscrit par:
- Angell, Hasman & Associates Realty Ltd.
Description de la propriété
Located in South Surrey's most prestigious Panorama Ridge enclave, this Grand-Scale Luxury Estate Residence sits majestically on a private 1.74 park-like estate with gated driveway, manicured gardens and wonderful ocean views. Exceptional quality and design, impressive stonework and hand crafted mill work create a luxurious 11 bedroom, 11 and 4 half bathroom family estate residence like no other with formal Grande Foyer and large entertainment size principal rooms providing direct walk-out access to a private poolside terraces with a covered summer outdoor dining area with fireside outdoor lounge. Additional features include a private Guest Suite, World Class Home Theatre, Massage and Spa room, Professional Gym, Wine room, Media Sports Centre with Baccarat and Wet Bar
Pièces
- TypeNiveauDimensionsPlancher
- Salle de lavagePrincipal11' 11" x 10' 11"Autre
- Chambre à coucher principaleAu-dessus22' 3" x 20'Autre
- Penderie (Walk-in)Au-dessus15' 2" x 14' 9.6"Autre
- BoudoirAu-dessus13' x 12' 11"Autre
- Chambre à coucherAu-dessus30' x 23' 11"Autre
- Chambre à coucherAu-dessus18' 3.9" x 21' 8"Autre
- Penderie (Walk-in)Au-dessus6' 11" x 5' 6.9"Autre
- Chambre à coucherAu-dessus18' 2" x 21' 8"Autre
- Penderie (Walk-in)Au-dessus5' 3" x 9' 9.9"Autre
- Chambre à coucherAu-dessus14' 9.6" x 16' 3.9"Autre
- CuisinePrincipal22' 6.9" x 13' 6"Autre
- Salle de loisirsEn dessous20' 9.9" x 18' 3.9"Autre
- Salle de jeuxEn dessous30' 9.6" x 12' 9.6"Autre
- Salle de sportEn dessous18' 8" x 21' 3"Autre
- Média / DivertissementEn dessous29' 3.9" x 22' 3"Autre
- Salle polyvalenteEn dessous17' 8" x 14' 9.9"Autre
- Cave à vinEn dessous6' 9.9" x 11' 9.6"Autre
- Cuisine wokPrincipal5' 5" x 15' 9.6"Autre
- Salle à mangerPrincipal12' 6" x 12' 11"Autre
- SalonPrincipal21' 5" x 17' 9.9"Autre
- Salle à mangerPrincipal18' x 17' 11"Autre
- Bureau à domicilePrincipal16' 9.6" x 15' 6"Autre
- Chambre à coucher principalePrincipal24' 11" x 20' 8"Autre
- Chambre à coucherPrincipal15' 11" x 18' 5"Autre
- Chambre à coucherPrincipal15' 11" x 13' 9.9"Autre
Agents de cette inscription
Demandez plus d’infos
Demandez plus d’infos
Emplacement
13283 56 Avenue, Surrey, British Columbia, V3X 2Z5 Canada
Autour de cette propriété
En savoir plus au sujet du quartier et des commodités autour de cette résidence.
Demander de l’information sur le quartier
En savoir plus au sujet du quartier et des commodités autour de cette résidence
Demander maintenantCalculatrice de versements hypothécaires
- $
- %$
- %
- Capital et intérêts 0
- Impôt foncier 0
- Frais de copropriété 0

