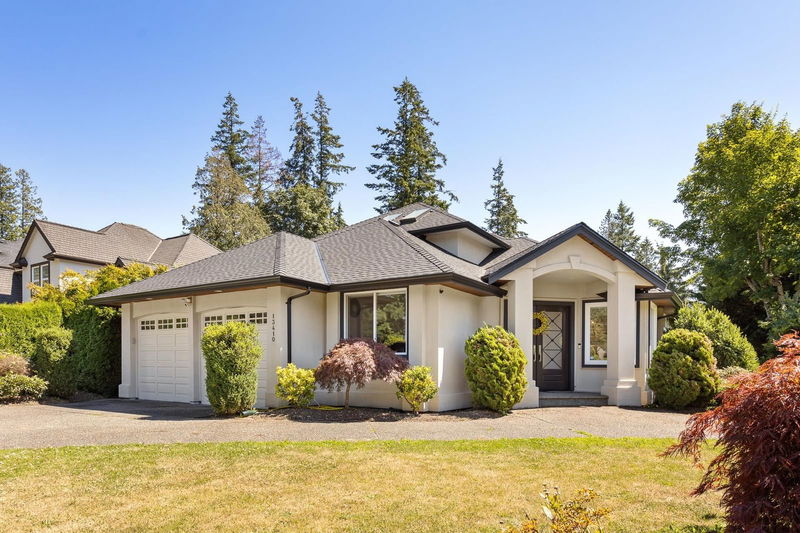Caractéristiques principales
- MLS® #: R2934397
- ID de propriété: SIRC2123531
- Type de propriété: Résidentiel, Maison unifamiliale détachée
- Aire habitable: 4 910 pi.ca.
- Grandeur du terrain: 0,24 ac
- Construit en: 1992
- Chambre(s) à coucher: 4+2
- Salle(s) de bain: 3+1
- Stationnement(s): 6
- Inscrit par:
- LeHomes Realty Premier
Description de la propriété
In the prime location of Amble Greene South in White Rock, close to Crescent Beach. This is a beautiful luxury corner home. Situated on a 10520 SF lot, the exterior and interior were completely renovated in 2021, with renovation costs amounting to approximately 350,000CAD making it just like a new build. The total area exceeds 4900 SF, spread over three spacious floors. Main entrance floor: open concept design with a spacious living room, dining room, family room, and kitchen with a large entertainment island, leading to a large covered deck perfect for summer entertaining and BBQs. The deck also connects to the master ensuite. 2nd floor features 3 spacious bedrooms. Walk out basement includes a big size suite with separate entrance.
Pièces
- TypeNiveauDimensionsPlancher
- CuisinePrincipal11' 6.9" x 13' 6"Autre
- FoyerPrincipal3' 3" x 7' 9"Autre
- Chambre à coucherAu-dessus10' 5" x 12' 3"Autre
- Salle de jeuxSous-sol14' 5" x 25' 3"Autre
- Salle familialePrincipal14' 3" x 17'Autre
- Salle de lavagePrincipal6' 3.9" x 13' 9.9"Autre
- Chambre à coucherAu-dessus9' 8" x 11'Autre
- Bureau à domicileSous-sol11' 6.9" x 16' 8"Autre
- Salle à mangerPrincipal9' x 9' 11"Autre
- Média / DivertissementSous-sol11' 3" x 20' 8"Autre
- SalonPrincipal14' 3.9" x 18'Autre
- Chambre à coucher principalePrincipal14' 2" x 15' 3"Autre
- RangementSous-sol5' 3" x 24' 6.9"Autre
- Penderie (Walk-in)Principal6' 9.6" x 7' 6.9"Autre
- Chambre à coucherAu-dessus12' 5" x 14' 6"Autre
- Chambre à coucherSous-sol14' 5" x 22' 11"Autre
- Chambre à coucherSous-sol8' 8" x 17' 6.9"Autre
- Salle à mangerPrincipal11' 6.9" x 12' 3"Autre
- BoudoirPrincipal10' x 12' 6"Autre
- Penderie (Walk-in)Au-dessus5' 2" x 7' 5"Autre
- Penderie (Walk-in)Sous-sol6' 3.9" x 13' 3.9"Autre
Agents de cette inscription
Demandez plus d’infos
Demandez plus d’infos
Emplacement
13410 16a Avenue, Surrey, British Columbia, V4A 9R4 Canada
Autour de cette propriété
En savoir plus au sujet du quartier et des commodités autour de cette résidence.
Demander de l’information sur le quartier
En savoir plus au sujet du quartier et des commodités autour de cette résidence
Demander maintenantCalculatrice de versements hypothécaires
- $
- %$
- %
- Capital et intérêts 0
- Impôt foncier 0
- Frais de copropriété 0

