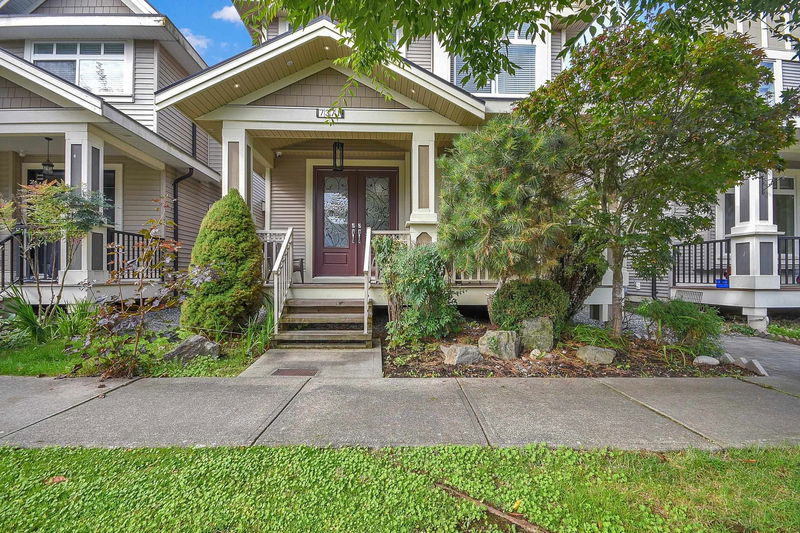Caractéristiques principales
- MLS® #: R2933302
- ID de propriété: SIRC2123422
- Type de propriété: Résidentiel, Maison unifamiliale détachée
- Aire habitable: 3 493 pi.ca.
- Grandeur du terrain: 0,09 ac
- Construit en: 2013
- Chambre(s) à coucher: 4+2
- Salle(s) de bain: 3+2
- Stationnement(s): 6
- Inscrit par:
- Sutton Group-Alliance R.E.S.
Description de la propriété
Situated in Clayton, discover this meticulously maintained and renovated 2-storey home with a fully finished 2 bedroom basement and a separate 1 bedroom legal coach house, offering a combined total of nearly 3,500 sq. ft. of living space. This property features 6 bedrooms, 5 bathrooms, and 3 convenient laundry areas. The main residence boasts a bright, open-concept design with high ceilings, the elegant living area is finished with engineered hardwood flooring, and the gourmet kitchen features premium appliances. The primary bedroom features 10-foot vaulted ceilings and a luxurious spa-like ensuite. Attached double garage, an extra-wide driveway, and plenty of street parking, this home offers all the comfortability.
Pièces
- TypeNiveauDimensionsPlancher
- Penderie (Walk-in)Au-dessus6' x 7' 9.6"Autre
- Chambre à coucherSous-sol9' 9" x 10' 6"Autre
- Chambre à coucherSous-sol9' 9" x 13' 9"Autre
- SalonSous-sol17' 9.6" x 19' 5"Autre
- CuisineSous-sol10' 9" x 13' 2"Autre
- Salle de lavageSous-sol5' 3.9" x 19' 5"Autre
- CuisineAu-dessus9' 8" x 10' 5"Autre
- SalonAu-dessus8' 6" x 13' 8"Autre
- Chambre à coucherAu-dessus9' 3" x 10' 3"Autre
- Salle familialePrincipal13' 9" x 16'Autre
- Pièce principalePrincipal10' 2" x 13' 5"Autre
- Salle à mangerPrincipal13' 9" x 14' 3"Autre
- CuisinePrincipal8' 8" x 13' 2"Autre
- Salle polyvalentePrincipal8' 2" x 8' 5"Autre
- Salle de lavagePrincipal5' 11" x 15' 6.9"Autre
- Chambre à coucherAu-dessus10' 9.6" x 12' 9.6"Autre
- Chambre à coucherAu-dessus10' 9.6" x 12' 9.6"Autre
- Chambre à coucher principaleAu-dessus12' x 13' 11"Autre
Agents de cette inscription
Demandez plus d’infos
Demandez plus d’infos
Emplacement
7371 194a Street, Surrey, British Columbia, V4N 6K1 Canada
Autour de cette propriété
En savoir plus au sujet du quartier et des commodités autour de cette résidence.
Demander de l’information sur le quartier
En savoir plus au sujet du quartier et des commodités autour de cette résidence
Demander maintenantCalculatrice de versements hypothécaires
- $
- %$
- %
- Capital et intérêts 0
- Impôt foncier 0
- Frais de copropriété 0

