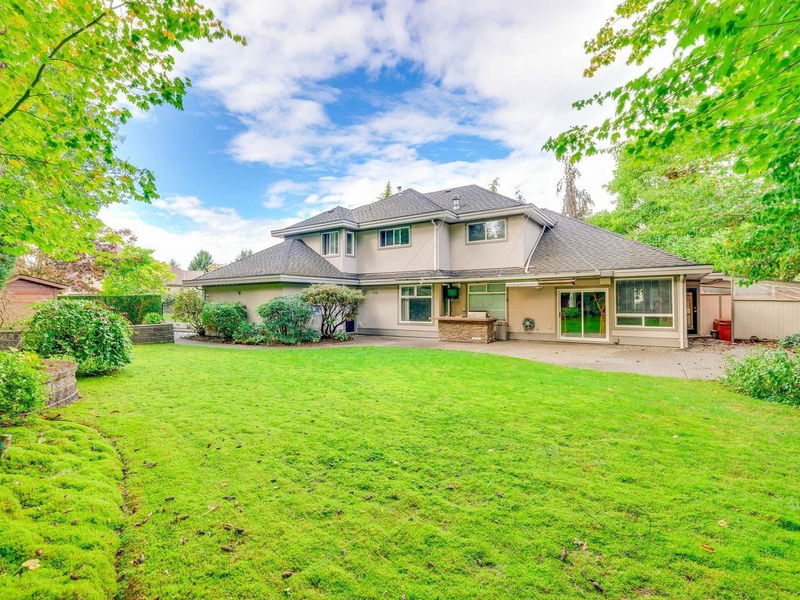Caractéristiques principales
- MLS® #: R2932814
- ID de propriété: SIRC2117295
- Type de propriété: Résidentiel, Maison unifamiliale détachée
- Aire habitable: 5 188 pi.ca.
- Grandeur du terrain: 0,32 ac
- Construit en: 1992
- Chambre(s) à coucher: 5
- Salle(s) de bain: 3+2
- Stationnement(s): 7
- Inscrit par:
- RE/MAX Colonial Pacific Realty
Description de la propriété
Welcome to this stunning 5-bedroom, 5-bathroom home, offering 5,188 sq.ft. of luxurious living space in the prestigious Elgin Park neighbourhood. The gourmet kitchen boasts designer cabinetry, granite countertops, a breakfast nook, and high-end, professional-grade appliances. The family room features soaring vaulted ceilings with timber beams, creating a warm and inviting atmosphere, and opens up to the beautifully landscaped south-facing garden and a perfect outdoor living and entertainment area. The main floor primary retreat is an expansive haven, complete with a spa-like ensuite, a two-sided fireplace, and a spacious walk-in closet. 3 BDRMS upstairs + games room. Newer roof, renovated basement, and a 3-car garage. Chantrell Creek Elementary & Elgin Park Secondary School catchment.
Pièces
- TypeNiveauDimensionsPlancher
- Chambre à coucher principalePrincipal15' 9.9" x 15'Autre
- Salle de lavagePrincipal11' 9.9" x 11' 9"Autre
- Chambre à coucherPrincipal10' 8" x 13' 3"Autre
- PatioPrincipal13' 9" x 33' 8"Autre
- PatioPrincipal18' 6" x 15' 6"Autre
- AutrePrincipal6' 9" x 8' 9.9"Autre
- Chambre à coucherAu-dessus14' 9.6" x 10' 9.9"Autre
- Chambre à coucherAu-dessus12' 6.9" x 12' 9"Autre
- Salle de loisirsAu-dessus19' 3.9" x 12' 11"Autre
- BarAu-dessus6' x 9' 9.6"Autre
- FoyerPrincipal10' 3.9" x 7'Autre
- Chambre à coucherAu-dessus14' 8" x 13' 3"Autre
- BoudoirSous-sol12' 3" x 12' 9"Autre
- Salle polyvalenteSous-sol3' 9.9" x 14' 8"Autre
- ServiceSous-sol8' 6.9" x 15' 6.9"Autre
- Salle de loisirsSous-sol16' 2" x 23' 5"Autre
- SalonPrincipal13' 6" x 17' 3.9"Autre
- Salle à mangerPrincipal11' 9" x 16' 3"Autre
- CuisinePrincipal12' 9.6" x 14' 9.9"Autre
- Salle à mangerPrincipal11' 9.6" x 15' 9.6"Autre
- Salle familialePrincipal14' 6.9" x 17' 5"Autre
- PatioPrincipal22' 5" x 10' 8"Autre
- RangementPrincipal6' 9.9" x 6' 6"Autre
- Penderie (Walk-in)Principal7' 6.9" x 8' 9"Autre
Agents de cette inscription
Demandez plus d’infos
Demandez plus d’infos
Emplacement
14088 29a Avenue, Surrey, British Columbia, V4P 2J8 Canada
Autour de cette propriété
En savoir plus au sujet du quartier et des commodités autour de cette résidence.
Demander de l’information sur le quartier
En savoir plus au sujet du quartier et des commodités autour de cette résidence
Demander maintenantCalculatrice de versements hypothécaires
- $
- %$
- %
- Capital et intérêts 0
- Impôt foncier 0
- Frais de copropriété 0

