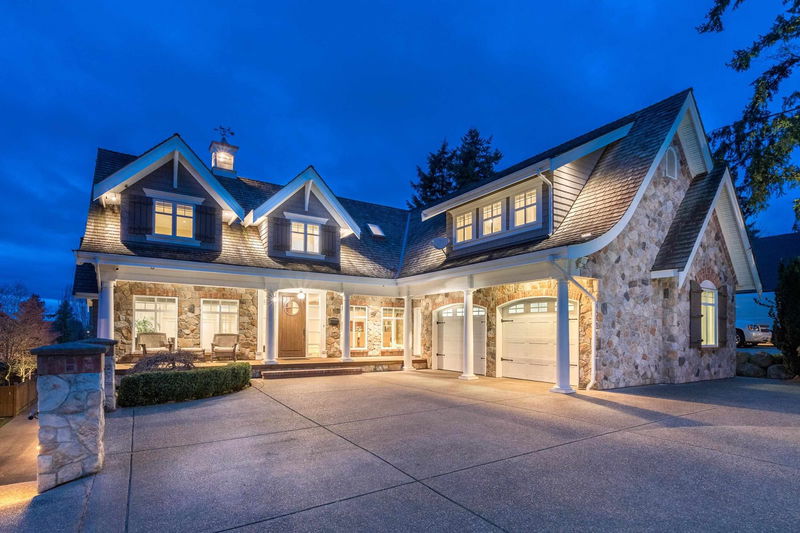Caractéristiques principales
- MLS® #: R2932207
- ID de propriété: SIRC2115052
- Type de propriété: Résidentiel, Maison unifamiliale détachée
- Aire habitable: 5 271 pi.ca.
- Grandeur du terrain: 0,24 ac
- Construit en: 2007
- Chambre(s) à coucher: 5
- Salle(s) de bain: 4+1
- Stationnement(s): 12
- Inscrit par:
- Royal LePage - Wolstencroft
Description de la propriété
Unparalleled QUALITY built CUSTOM home by Pro-Master Homes perched on Cloverdale’s hilltop with stunning VIEWS. This 5 bed, 5 bath, home features 2 separate DBL garages with a captivating GRAND entry, a large OPEN CHEFS kitchen flooded w/windows, soaring VAULTED ceilings, exposed timber beams, oversized dining & living room, engineered hardwood floors & speakers throughout. Upstairs is a gorgeous primary suite out of a MAGAZINE, freestanding tub, shower, large W/I closet, island dresser & patio with incredible VIEWS + an additional bed & bath. Walk out basement features games room, wet bar, gym, 2 further beds & baths & its own separate 2 car garage, perfect for extended family. The backyard is an Entertainers DREAM, SALT WATER pool, waterfall, cabana & large back patio with gas fireplace.
Pièces
- TypeNiveauDimensionsPlancher
- Penderie (Walk-in)Au-dessus13' 9.6" x 13' 9.6"Autre
- Chambre à coucherAu-dessus15' 6.9" x 16' 5"Autre
- Salle familialeEn dessous13' 9.6" x 28' 3"Autre
- Salle de jeuxEn dessous8' 6.9" x 19' 6.9"Autre
- Chambre à coucherEn dessous14' 8" x 18' 3"Autre
- Chambre à coucherEn dessous11' 3.9" x 18' 9.6"Autre
- Salle de sportEn dessous11' 9" x 14' 6"Autre
- RangementEn dessous5' 2" x 14' 6"Autre
- FoyerPrincipal8' 6.9" x 8'Autre
- Salle à mangerPrincipal11' 9" x 17' 8"Autre
- Chambre à coucherPrincipal11' 5" x 10'Autre
- CuisinePrincipal9' 9" x 20' 5"Autre
- Salle à mangerPrincipal11' 5" x 10'Autre
- SalonPrincipal18' 8" x 18' 2"Autre
- Salle de lavagePrincipal8' 9" x 11' 6.9"Autre
- Chambre à coucher principaleAu-dessus9' 5" x 10' 9.9"Autre
- VestiaireAu-dessus9' 2" x 12' 11"Autre
Agents de cette inscription
Demandez plus d’infos
Demandez plus d’infos
Emplacement
5733 182 Street, Surrey, British Columbia, V3S 4M5 Canada
Autour de cette propriété
En savoir plus au sujet du quartier et des commodités autour de cette résidence.
Demander de l’information sur le quartier
En savoir plus au sujet du quartier et des commodités autour de cette résidence
Demander maintenantCalculatrice de versements hypothécaires
- $
- %$
- %
- Capital et intérêts 0
- Impôt foncier 0
- Frais de copropriété 0

