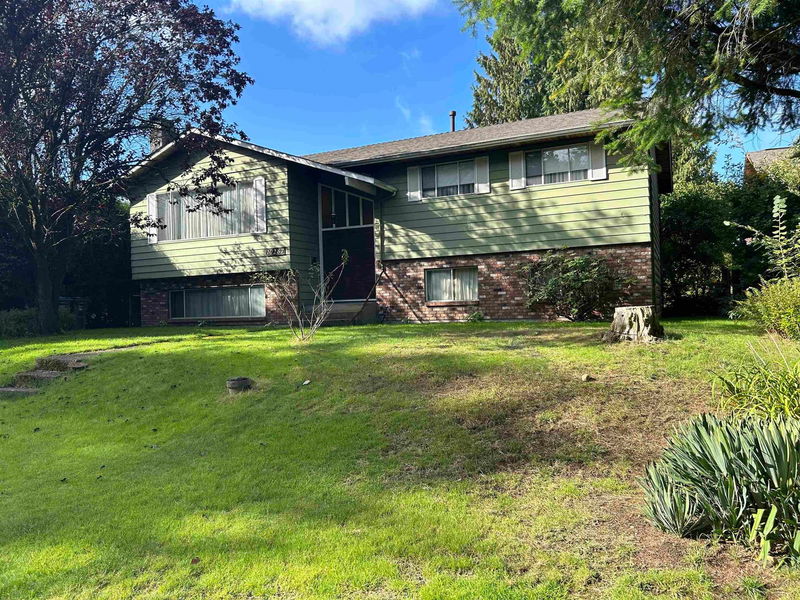Caractéristiques principales
- MLS® #: R2930960
- ID de propriété: SIRC2112626
- Type de propriété: Résidentiel, Maison unifamiliale détachée
- Aire habitable: 2 515 pi.ca.
- Grandeur du terrain: 7 840,80 pi.ca.
- Construit en: 1975
- Chambre(s) à coucher: 3
- Salle(s) de bain: 2+1
- Stationnement(s): 8
- Inscrit par:
- eXp Realty of Canada, Inc.
Description de la propriété
Developers Alert! Guildford Plan, Part of Potential Land Assembly, has 3 bedrooms, 1 kitchen, and 3 baths. Below are the recroom, games room, workshop, and bathroom, has double garage. Suite Potential has a back lane. Property centrally located, Designated multiple residential in the Official Community Plan(Guildford Plan). Strategically positioned in a rapidly growing area, this property offers zoning potential up to 2.5 FSR, ideal for a substantial 5 to 6-storey development, close to major transportation routes, shopping centre, Skytrain, bus, and both school levels. Drive by and see the neighbourhood grow! Check with the City of Surrey for more info.
Pièces
- TypeNiveauDimensionsPlancher
- SalonPrincipal18' x 13'Autre
- Salle à mangerPrincipal8' 5" x 12'Autre
- CuisinePrincipal13' x 11'Autre
- Salle à mangerPrincipal13' x 10'Autre
- Chambre à coucher principalePrincipal12' x 12'Autre
- Chambre à coucherPrincipal11' x 9'Autre
- Chambre à coucherPrincipal10' x 10'Autre
- Salle de loisirsSous-sol21' x 18'Autre
- Salle de jeuxSous-sol20' x 12'Autre
- AtelierSous-sol13' x 11' 9.6"Autre
Agents de cette inscription
Demandez plus d’infos
Demandez plus d’infos
Emplacement
10287 144a Street, Surrey, British Columbia, V3R 6M8 Canada
Autour de cette propriété
En savoir plus au sujet du quartier et des commodités autour de cette résidence.
Demander de l’information sur le quartier
En savoir plus au sujet du quartier et des commodités autour de cette résidence
Demander maintenantCalculatrice de versements hypothécaires
- $
- %$
- %
- Capital et intérêts 0
- Impôt foncier 0
- Frais de copropriété 0

