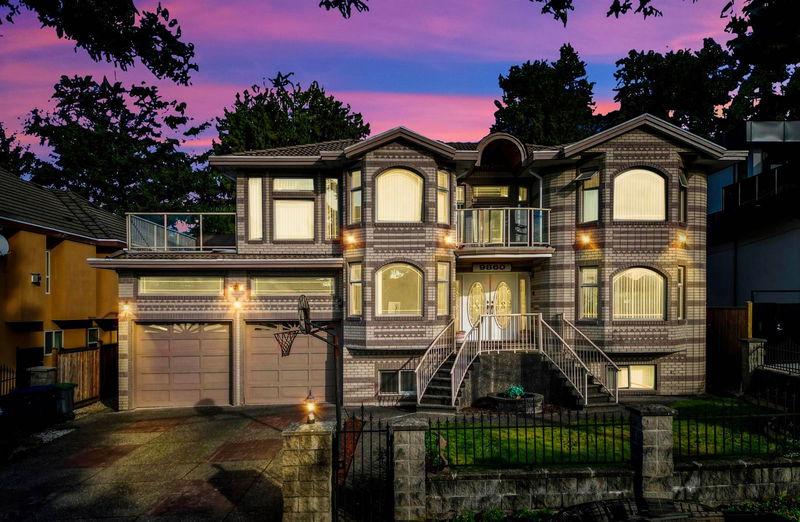Caractéristiques principales
- MLS® #: R2931499
- ID de propriété: SIRC2112352
- Type de propriété: Résidentiel, Maison unifamiliale détachée
- Aire habitable: 5 235 pi.ca.
- Grandeur du terrain: 0,20 ac
- Construit en: 1996
- Chambre(s) à coucher: 7+4
- Salle(s) de bain: 7
- Inscrit par:
- eXp Realty of Canada, Inc.
Description de la propriété
Set on an impressive 8,700 sq ft lot in Cedar Hills, this 5,200 sq ft custom-built home, constructed in 1996, exudes timeless elegance. Spread across three stories, it features 11 spacious bedrooms and 7 well-appointed washrooms, including a bedroom and full washroom conveniently located on the main floor. The expansive layout includes a gourmet kitchen with a separate spice kitchen, perfect for culinary pursuits. Two 2-bedroom mortgage helpers provide excellent income potential. With stunning views and generously sized living spaces, this home offers luxury, comfort, and versatility in a prime location.
Pièces
- TypeNiveauDimensionsPlancher
- CuisinePrincipal20' 9.6" x 14' 8"Autre
- Cuisine wokPrincipal6' 11" x 7' 2"Autre
- Salle à mangerPrincipal10' 3" x 15' 9"Autre
- SalonPrincipal16' 6" x 14' 8"Autre
- FoyerPrincipal10' 8" x 8' 8"Autre
- Garde-mangerPrincipal16' 6" x 14' 3.9"Autre
- Salle de loisirsSous-sol19' 3" x 12' 6.9"Autre
- CuisineSous-sol13' 3.9" x 11' 6.9"Autre
- Chambre à coucherSous-sol9' 6.9" x 14'Autre
- Chambre à coucherSous-sol9' 3" x 14'Autre
- Chambre à coucher principaleAu-dessus18' 2" x 18' 9"Autre
- Chambre à coucherSous-sol10' 2" x 14' 8"Autre
- Chambre à coucherSous-sol9' 9.9" x 10' 9.9"Autre
- CuisineSous-sol7' 3.9" x 14' 8"Autre
- Salle de lavageSous-sol9' 2" x 8' 8"Autre
- Bureau à domicileSous-sol11' 6" x 14' 8"Autre
- Solarium/VerrièreAu-dessus13' 11" x 15' 11"Autre
- Chambre à coucherAu-dessus11' 3.9" x 14'Autre
- Chambre à coucherAu-dessus11' 5" x 14' 8"Autre
- Chambre à coucherAu-dessus8' 8" x 10' 8"Autre
- Chambre à coucherAu-dessus11' 2" x 14' 11"Autre
- Salle familialePrincipal15' 2" x 17' 3.9"Autre
- Chambre à coucherPrincipal11' 2" x 11'Autre
- Chambre à coucherPrincipal9' 2" x 9' 5"Autre
- NidPrincipal12' x 9' 9.9"Autre
Agents de cette inscription
Demandez plus d’infos
Demandez plus d’infos
Emplacement
9860 123 Street, Surrey, British Columbia, V3V 4P1 Canada
Autour de cette propriété
En savoir plus au sujet du quartier et des commodités autour de cette résidence.
Demander de l’information sur le quartier
En savoir plus au sujet du quartier et des commodités autour de cette résidence
Demander maintenantCalculatrice de versements hypothécaires
- $
- %$
- %
- Capital et intérêts 0
- Impôt foncier 0
- Frais de copropriété 0

