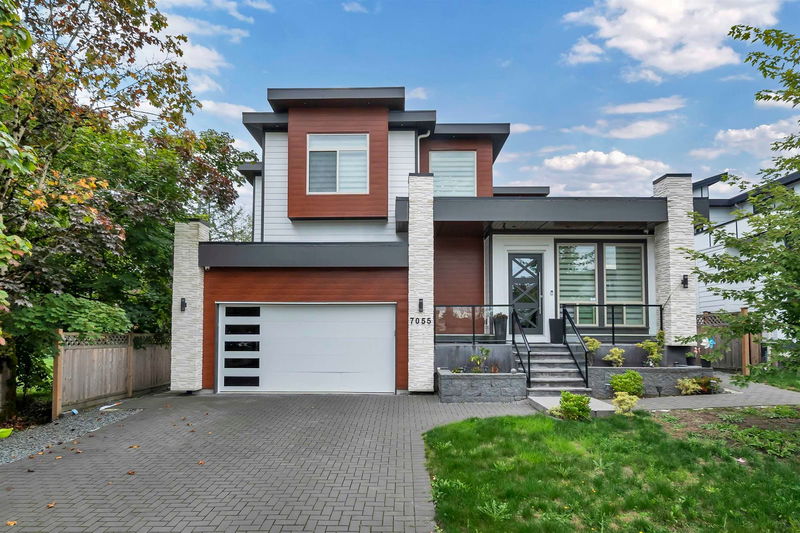Caractéristiques principales
- MLS® #: R2929346
- ID de propriété: SIRC2110527
- Type de propriété: Résidentiel, Maison unifamiliale détachée
- Aire habitable: 5 650 pi.ca.
- Grandeur du terrain: 0,15 ac
- Construit en: 2021
- Chambre(s) à coucher: 8
- Salle(s) de bain: 7+2
- Stationnement(s): 6
- Inscrit par:
- Century 21 Coastal Realty Ltd.
Description de la propriété
Welcome to this custom-built 5600 sq ft MEGA mansion, offering the ultimate in luxury, space, and comfort. This home features 8 bedrooms and 9 baths, including 4 master bedrooms with ensuites, perfect for multi-generational living. Situated on a generous 6500 sqft lot, the home is designed with high-end finishes and meticulous attention to detail. Main floor features an open-concept layout, perfect for entertaining, complemented by radiant floor heating, Central Vac & AC. A fully equipped gourmet kitchen with S/S appliances is accompanied by a spacious spice kitchen. downstairs contains home theatre with wet bar for entertainment and 2+1 bedroom suits. With plenty of space inside and out, this home offers the perfect blend of luxury & functionality. Open House Sun 3rd Nov 2024 2-4 pm.
Pièces
- TypeNiveauDimensionsPlancher
- Chambre à coucher principaleAu-dessus11' 6.9" x 13' 9.9"Autre
- Chambre à coucher principaleAu-dessus12' 9.9" x 12' 3.9"Autre
- Penderie (Walk-in)Au-dessus8' x 7' 5"Autre
- Média / DivertissementEn dessous15' 11" x 14' 6"Autre
- Chambre à coucherEn dessous10' 9.9" x 10' 6"Autre
- CuisineEn dessous11' 9" x 10' 9.6"Autre
- Chambre à coucherEn dessous9' 9.9" x 13' 2"Autre
- Chambre à coucherEn dessous10' 9" x 10' 2"Autre
- SalonEn dessous12' 2" x 14' 6"Autre
- Salle polyvalenteEn dessous10' 5" x 17' 9"Autre
- SalonPrincipal16' 9.9" x 15'Autre
- Salle à mangerPrincipal9' 3.9" x 14' 11"Autre
- Salle familialePrincipal21' 5" x 14' 3"Autre
- NidPrincipal11' 9" x 12' 9.9"Autre
- Cuisine wokPrincipal11' 5" x 8' 2"Autre
- Chambre à coucher principalePrincipal13' x 13' 8"Autre
- Salle de lavagePrincipal6' 3.9" x 9' 2"Autre
- Chambre à coucher principaleAu-dessus17' 3.9" x 14'Autre
- Chambre à coucher principaleAu-dessus16' 9.9" x 13'Autre
Agents de cette inscription
Demandez plus d’infos
Demandez plus d’infos
Emplacement
7055 193 Street, Surrey, British Columbia, V4N 1N2 Canada
Autour de cette propriété
En savoir plus au sujet du quartier et des commodités autour de cette résidence.
Demander de l’information sur le quartier
En savoir plus au sujet du quartier et des commodités autour de cette résidence
Demander maintenantCalculatrice de versements hypothécaires
- $
- %$
- %
- Capital et intérêts 0
- Impôt foncier 0
- Frais de copropriété 0

