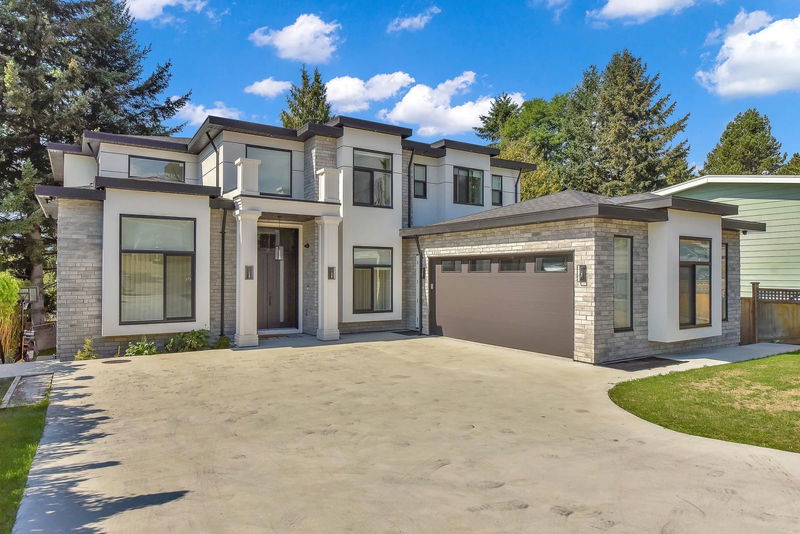Caractéristiques principales
- MLS® #: R2928364
- ID de propriété: SIRC2101792
- Type de propriété: Résidentiel, Maison unifamiliale détachée
- Aire habitable: 6 652 pi.ca.
- Grandeur du terrain: 0,20 ac
- Construit en: 2023
- Chambre(s) à coucher: 12
- Salle(s) de bain: 10+1
- Inscrit par:
- Century 21 Coastal Realty Ltd.
Description de la propriété
Stunning 3-Storey Masterpiece in Prime Location Experience luxury living in this breathtaking 3-storey residence, beautifully designed by a renowned interior designer. Nestled on an expansive 8,500 sqft lot, this stunning property boasts •Elegant main floor with 2 spacious master suites •Gourmet main kitchen and spice kitchen, equipped with top-of-the-line appliances •3 separate 2-bedroom rental suites for additional income potential •Exclusive theatre and bar room for family entertainment •Ample parking space for convenience Ideally located near shopping stores and with a new hospital coming soon, this magnificent home offers the perfect blend of style, comfort, and convenience for families.
Pièces
- TypeNiveauDimensionsPlancher
- Chambre à coucher principaleAu-dessus19' 6.9" x 12' 9.9"Autre
- Chambre à coucherAu-dessus12' 9.9" x 14' 6"Autre
- Chambre à coucherAu-dessus12' 6" x 13' 2"Autre
- Chambre à coucherAu-dessus12' 3.9" x 13' 3"Autre
- Salle familialeAu-dessus14' 6" x 10' 9"Autre
- Salle de loisirsEn dessous18' x 14' 3"Autre
- Salle de loisirsEn dessous14' x 11' 9"Autre
- BarEn dessous7' x 7' 9.9"Autre
- Média / DivertissementEn dessous18' x 14' 3"Autre
- CuisineEn dessous10' 2" x 7' 9"Autre
- SalonPrincipal14' 9.9" x 12' 9.9"Autre
- Chambre à coucherEn dessous9' 8" x 8' 6.9"Autre
- Chambre à coucherEn dessous13' 6.9" x 9' 9"Autre
- SalonEn dessous15' 6.9" x 11' 6.9"Autre
- CuisineEn dessous7' 3.9" x 11' 6.9"Autre
- Chambre à coucherEn dessous10' x 11' 2"Autre
- Chambre à coucherEn dessous9' 6.9" x 11' 2"Autre
- SalonEn dessous14' 9.9" x 9' 9"Autre
- CuisineEn dessous6' 8" x 8'Autre
- Chambre à coucherEn dessous10' 3" x 9' 9"Autre
- FoyerPrincipal11' 9" x 9'Autre
- Salle à mangerEn dessous5' x 5'Autre
- Salle de lavageAu-dessus6' 9.9" x 6' 6.9"Autre
- Salle à mangerPrincipal14' 9" x 10' 8"Autre
- Salle familialePrincipal19' 3.9" x 20' 3"Autre
- CuisinePrincipal15' 3" x 17' 2"Autre
- Cuisine wokPrincipal10' x 10' 6.9"Autre
- Chambre à coucherPrincipal10' 9" x 14' 6"Autre
- BoudoirPrincipal6' 3.9" x 9' 6.9"Autre
- Chambre à coucherPrincipal12' 3" x 14' 6"Autre
Agents de cette inscription
Demandez plus d’infos
Demandez plus d’infos
Emplacement
5833 180 Street, Surrey, British Columbia, V3S 4L2 Canada
Autour de cette propriété
En savoir plus au sujet du quartier et des commodités autour de cette résidence.
Demander de l’information sur le quartier
En savoir plus au sujet du quartier et des commodités autour de cette résidence
Demander maintenantCalculatrice de versements hypothécaires
- $
- %$
- %
- Capital et intérêts 0
- Impôt foncier 0
- Frais de copropriété 0

