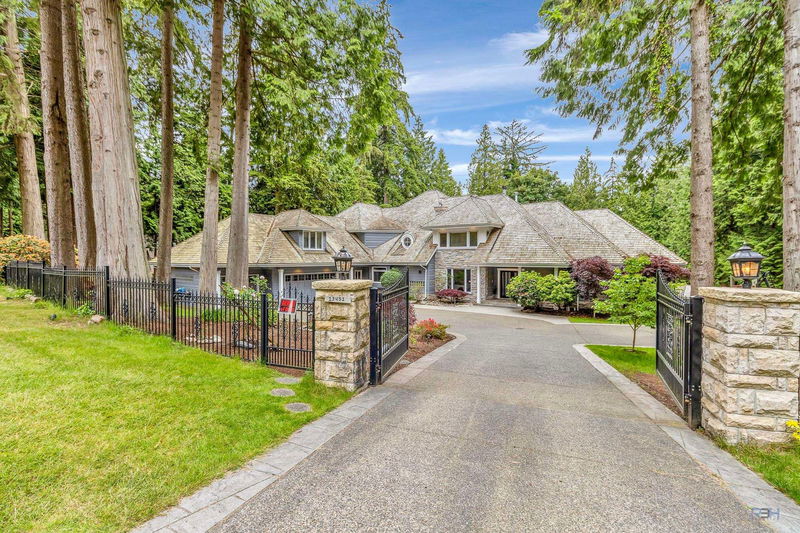Caractéristiques principales
- MLS® #: R2928876
- ID de propriété: SIRC2101724
- Type de propriété: Résidentiel, Maison unifamiliale détachée
- Aire habitable: 7 992 pi.ca.
- Grandeur du terrain: 1,06 ac
- Construit en: 2001
- Chambre(s) à coucher: 6
- Salle(s) de bain: 5+1
- Stationnement(s): 8
- Inscrit par:
- Pan Pacific Canada Realty Inc.
Description de la propriété
Park-like setting, beautiful acreage home! Impeccably maintained and beautifully landscaped. Over 1 acre, North/South facing lot on the prestigious Vine Maple Drive, with nearly 8,000 sqft of living space! The luxurious master suite is located on the main floor, complete with a spacious ensuite and walk-in closet. The main level boasts a gourmet kitchen with a separate wok kitchen, a large eating/family room that opens onto a covered deck, and stunning hardwood floors throughout. Upstairs features 4 bedrooms and a games room. The lower level offers a rec/playroom, gym, sauna, bedroom, and den, with walkout access to a stunning backyard that includes a heated pool and hot tub. 3-car garage. Located within the Chantrell Creek Elementary and Elgin Park Secondary school catchment.
Pièces
- TypeNiveauDimensionsPlancher
- Salle de lavagePrincipal8' 6.9" x 10' 6.9"Autre
- VestibulePrincipal6' 9.6" x 10' 6.9"Autre
- Chambre à coucherAu-dessus14' 9.9" x 15' 3"Autre
- Chambre à coucherAu-dessus11' 8" x 15'Autre
- Chambre à coucherAu-dessus11' 8" x 14'Autre
- Chambre à coucherAu-dessus11' 8" x 14'Autre
- Salle de loisirsAu-dessus15' 3.9" x 24' 8"Autre
- Média / DivertissementEn dessous15' 5" x 16' 3.9"Autre
- Salle de loisirsEn dessous18' 5" x 29'Autre
- Salle de jeuxEn dessous18' x 24' 5"Autre
- FoyerPrincipal9' 9.6" x 10' 9.6"Autre
- Chambre à coucherEn dessous12' 3" x 12' 5"Autre
- SalonPrincipal14' 6" x 21' 6.9"Autre
- Salle à mangerPrincipal13' 3" x 16'Autre
- Salle familialePrincipal14' 2" x 17'Autre
- Salle à mangerPrincipal12' 5" x 18'Autre
- CuisinePrincipal18' 3.9" x 20'Autre
- Cuisine wokPrincipal6' 5" x 7' 6.9"Autre
- Chambre à coucher principalePrincipal14' 8" x 16'Autre
- Penderie (Walk-in)Principal8' 6.9" x 13' 8"Autre
Agents de cette inscription
Demandez plus d’infos
Demandez plus d’infos
Emplacement
13451 Vine Maple Drive, Surrey, British Columbia, V4P 1W8 Canada
Autour de cette propriété
En savoir plus au sujet du quartier et des commodités autour de cette résidence.
Demander de l’information sur le quartier
En savoir plus au sujet du quartier et des commodités autour de cette résidence
Demander maintenantCalculatrice de versements hypothécaires
- $
- %$
- %
- Capital et intérêts 0
- Impôt foncier 0
- Frais de copropriété 0

