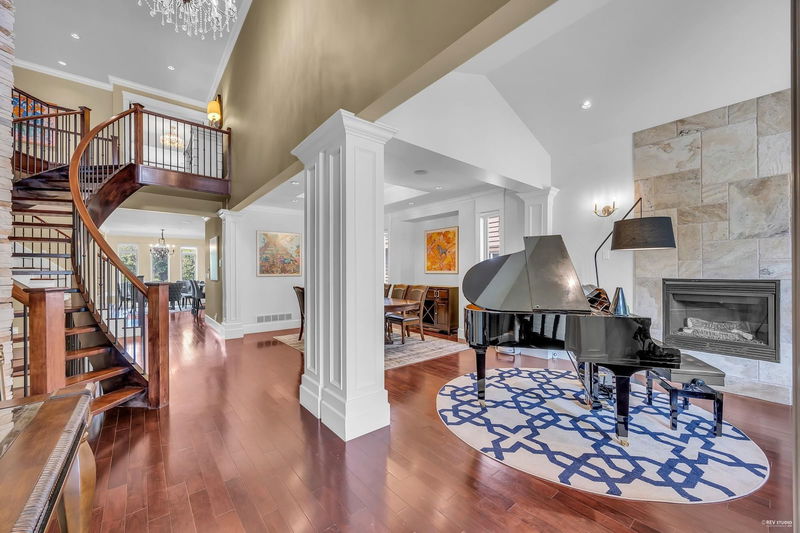Caractéristiques principales
- MLS® #: R2927542
- ID de propriété: SIRC2094206
- Type de propriété: Résidentiel, Maison unifamiliale détachée
- Aire habitable: 5 296 pi.ca.
- Grandeur du terrain: 0,20 ac
- Construit en: 2008
- Chambre(s) à coucher: 4+2
- Salle(s) de bain: 5+1
- Stationnement(s): 5
- Inscrit par:
- Royal Pacific Realty (Kingsway) Ltd.
Description de la propriété
Morgan Acres! Cstm bult S-facing luxury home. Extraordinary collaboration of design & elegance,offers 2 mstr bdrms w/walk-in clo & deluxe ensuites.Open floor plan w/18ft soaring ceilings,built in speakers thru out main flr.Cstm dsgn floating stairway,hrdwd & Italian tile & marble flrs. Entertained in your style designer kitchen w/wolf range screen & 2 built-in ovens,butler's pantry w/wine cooler & bar sink.Media room w/big screen,projector & media seatings.Balcony w/2 way F/P & heaters off family rm. Suite down w/kitchen ready but never rented out.A/C, wine cellar, beautiful garden & 3 garage. Walking to Southridge,3 mins drive to all shopping & dinning, Aquatic Centre and golf corse. This home is for those that value the quality & distinctive. Lot upgrades,see list. Book your VIP showing!
Pièces
- TypeNiveauDimensionsPlancher
- Chambre à coucherAu-dessus10' 11" x 11' 9.9"Autre
- NidAu-dessus9' 8" x 11' 3"Autre
- Chambre à coucherAu-dessus11' 3" x 12' 11"Autre
- Chambre à coucherAu-dessus14' x 14' 3"Autre
- SalonSous-sol14' x 18' 3"Autre
- CuisineSous-sol8' 8" x 11' 6"Autre
- Chambre à coucher principaleSous-sol18' 9.6" x 18' 5"Autre
- Penderie (Walk-in)Sous-sol7' 11" x 10' 5"Autre
- Penderie (Walk-in)Sous-sol7' 11" x 10' 5"Autre
- Chambre à coucherSous-sol8' 11" x 9' 3"Autre
- FoyerPrincipal33' 6.9" x 6' 6"Autre
- Média / DivertissementSous-sol12' 6" x 18' 6"Autre
- Cave à vinSous-sol7' x 6' 9.6"Autre
- BoudoirSous-sol14' 11" x 10' 5"Autre
- SalonPrincipal14' 9.6" x 11'Autre
- Salle à mangerPrincipal15' 3" x 12'Autre
- CuisinePrincipal16' 9.6" x 12' 9"Autre
- NidPrincipal9' 6" x 9' 9.9"Autre
- Salle familialePrincipal13' 9.9" x 26' 11"Autre
- Salle de lavagePrincipal11' 9.9" x 5' 6.9"Autre
- Chambre à coucher principaleAu-dessus19' 8" x 14' 5"Autre
- Penderie (Walk-in)Au-dessus13' x 5' 3.9"Autre
Agents de cette inscription
Demandez plus d’infos
Demandez plus d’infos
Emplacement
16231 31 Avenue, Surrey, British Columbia, V3Z 7E1 Canada
Autour de cette propriété
En savoir plus au sujet du quartier et des commodités autour de cette résidence.
Demander de l’information sur le quartier
En savoir plus au sujet du quartier et des commodités autour de cette résidence
Demander maintenantCalculatrice de versements hypothécaires
- $
- %$
- %
- Capital et intérêts 0
- Impôt foncier 0
- Frais de copropriété 0

