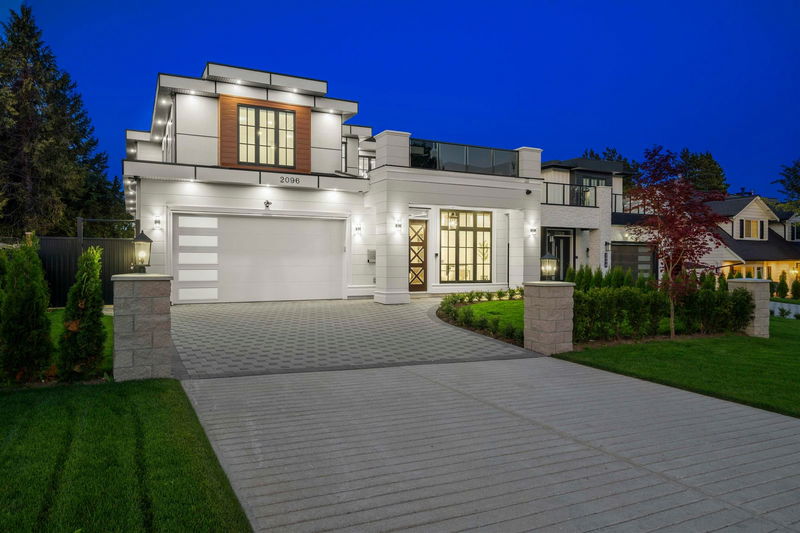Caractéristiques principales
- MLS® #: R2927582
- ID de propriété: SIRC2094175
- Type de propriété: Résidentiel, Maison unifamiliale détachée
- Aire habitable: 4 031 pi.ca.
- Grandeur du terrain: 0,22 ac
- Construit en: 2024
- Chambre(s) à coucher: 7
- Salle(s) de bain: 6+1
- Stationnement(s): 8
- Inscrit par:
- Angell, Hasman & Associates Realty Ltd.
Description de la propriété
Discover this incredible brand new residence in desirable South Surrey. This ultra modern home graces a 9600+ sqft park-like property with an expansive driveway. The property is in a class of its own; setting the standard for an active & luxurious lifestyle. The main level includes a formal living room & dining room with designer lighting, an illuminated bar, a spacious great room, daily eating area, chef's kitchen with premium appliances, wok kitchen, a bedroom + full bathroom & more! The upper level features an open loft/office, 2 primary bedrooms w/ spa-like bathrooms, & 2 additional bedrooms w/ individual ensuites. Automatic blinds, state of the art security & smart home tech with speakers + custom lighting. Includes 2 bedrm legal suite. Open House Sunday, November 24 from 2-4PM
Pièces
- TypeNiveauDimensionsPlancher
- Chambre à coucherPrincipal11' 9" x 9' 6"Autre
- Chambre à coucherPrincipal9' 8" x 11' 9.6"Autre
- VestibulePrincipal8' 6" x 7' 8"Autre
- LoftAu-dessus13' 9.9" x 23' 9.6"Autre
- Chambre à coucherAu-dessus15' 5" x 12' 3"Autre
- Chambre à coucherAu-dessus12' 9" x 13' 2"Autre
- Penderie (Walk-in)Au-dessus6' x 5' 2"Autre
- Chambre à coucherAu-dessus12' 9" x 13' 6"Autre
- Penderie (Walk-in)Au-dessus4' 8" x 5'Autre
- Chambre à coucher principaleAu-dessus16' 8" x 17' 5"Autre
- SalonPrincipal12' 3.9" x 17' 2"Autre
- Penderie (Walk-in)Au-dessus10' 2" x 8' 11"Autre
- Salle de lavageAu-dessus9' 9.6" x 3' 8"Autre
- Salle à mangerPrincipal11' 9.6" x 17' 2"Autre
- CuisinePrincipal19' 6.9" x 12' 3"Autre
- Cuisine wokPrincipal11' 3.9" x 10'Autre
- NidPrincipal11' 6" x 11' 9"Autre
- Pièce principalePrincipal19' 6.9" x 14' 6"Autre
- Chambre à coucherPrincipal10' 3.9" x 11' 11"Autre
- SalonPrincipal10' 5" x 11' 9.6"Autre
- CuisinePrincipal10' 9.6" x 11' 9.6"Autre
Agents de cette inscription
Demandez plus d’infos
Demandez plus d’infos
Emplacement
2096 Bowler Drive, Surrey, British Columbia, V4A 5A3 Canada
Autour de cette propriété
En savoir plus au sujet du quartier et des commodités autour de cette résidence.
Demander de l’information sur le quartier
En savoir plus au sujet du quartier et des commodités autour de cette résidence
Demander maintenantCalculatrice de versements hypothécaires
- $
- %$
- %
- Capital et intérêts 0
- Impôt foncier 0
- Frais de copropriété 0

