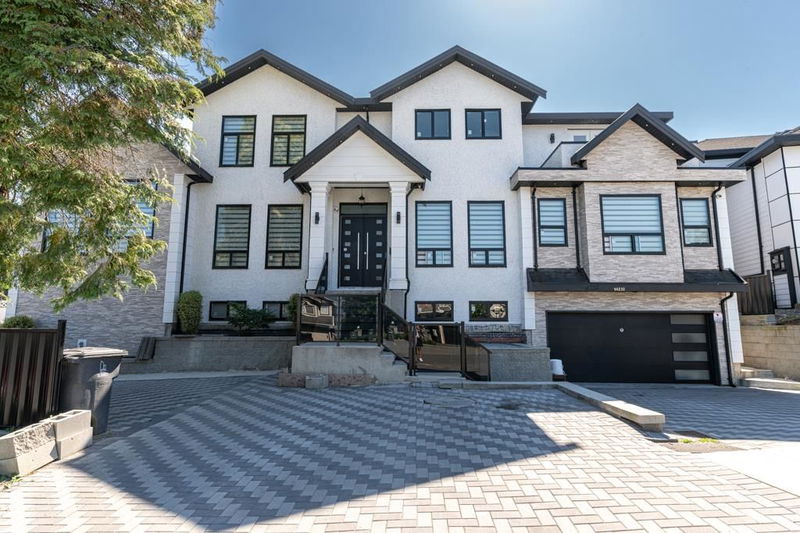Caractéristiques principales
- MLS® #: R2926504
- ID de propriété: SIRC2092162
- Type de propriété: Résidentiel, Maison unifamiliale détachée
- Aire habitable: 6 947 pi.ca.
- Grandeur du terrain: 0,18 ac
- Construit en: 2023
- Chambre(s) à coucher: 6+4
- Salle(s) de bain: 8+2
- Stationnement(s): 10
- Inscrit par:
- Team 3000 Realty Ltd.
Description de la propriété
Stunning modern 2023 custom-built 3-story home with 10 bedrooms, 10 bathrooms, and breathtaking mountain views. The grand living area features soaring double-height ceilings and a stone veneer fireplace, creating an elegant and airy space. High-end finishes and abundant natural light flow throughout. Outdoors, the property boasts concrete pavers and extensive landscaping, offering a lush, tranquil backyard perfect for relaxation or entertaining. Experience luxurious mountain living in this spacious, multi-generational retreat. Drive way and paved front yard can accommodate multiple vehicles. (2+2+1) Mortgage helpers with their separate laundry and entrance. Bonus NO GST. Hurry before its gone!! OPEN HOUSE SUN Oct 13th 2-4pm
Pièces
- TypeNiveauDimensionsPlancher
- Chambre à coucherAu-dessus12' 2" x 14' 6"Autre
- Chambre à coucher principaleAu-dessus13' x 16' 6"Autre
- Chambre à coucherAu-dessus12' x 13'Autre
- Chambre à coucherAu-dessus15' 9.6" x 11' 6"Autre
- Chambre à coucherSous-sol14' x 12' 9.6"Autre
- Chambre à coucherSous-sol13' x 13' 5"Autre
- Média / DivertissementSous-sol20' 3.9" x 23'Autre
- Chambre à coucherSous-sol13' 6.9" x 11' 2"Autre
- Chambre à coucherSous-sol11' x 16'Autre
- SalonSous-sol13' 3.9" x 16' 9"Autre
- SalonPrincipal18' 5" x 16' 3.9"Autre
- CuisineSous-sol11' 11" x 7' 2"Autre
- CuisineSous-sol7' 6" x 15' 6.9"Autre
- SalonSous-sol12' 6" x 20' 6"Autre
- Salle à mangerPrincipal15' 5" x 13' 3"Autre
- Bureau à domicilePrincipal11' 8" x 13' 3"Autre
- Chambre à coucher principalePrincipal19' x 20'Autre
- Salle de loisirsPrincipal15' 9" x 12' 5"Autre
- Chambre à coucherPrincipal10' 3.9" x 11' 3.9"Autre
- Salle familialePrincipal17' 5" x 16' 3.9"Autre
- CuisinePrincipal18' 5" x 22'Autre
- Cuisine wokPrincipal13' 9.6" x 7' 6"Autre
Agents de cette inscription
Demandez plus d’infos
Demandez plus d’infos
Emplacement
14232 114 Avenue, Surrey, British Columbia, V3R 5H3 Canada
Autour de cette propriété
En savoir plus au sujet du quartier et des commodités autour de cette résidence.
Demander de l’information sur le quartier
En savoir plus au sujet du quartier et des commodités autour de cette résidence
Demander maintenantCalculatrice de versements hypothécaires
- $
- %$
- %
- Capital et intérêts 0
- Impôt foncier 0
- Frais de copropriété 0

