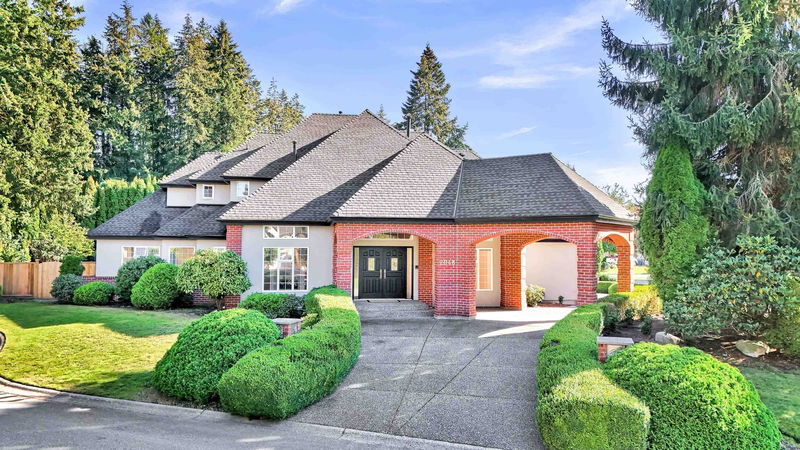Caractéristiques principales
- MLS® #: R2925943
- ID de propriété: SIRC2092002
- Type de propriété: Résidentiel, Maison unifamiliale détachée
- Aire habitable: 5 530 pi.ca.
- Grandeur du terrain: 0,32 ac
- Construit en: 1993
- Chambre(s) à coucher: 4
- Salle(s) de bain: 3+1
- Stationnement(s): 10
- Inscrit par:
- RE/MAX Blueprint Realty
Description de la propriété
Unlock the full potential of this grand 4-bedroom, 4-bathroom home, nestled on a prime corner lot in the prestigious Elgin Chantrell,Bridlewood neighborhood. Featuring a 3-car garage and an outdoor swimming pool(29x16) this property is perfect for creating your dream home. Recent upgrades include a new roof (2022) and a furnace replacement underway. While the home is well-maintained, it offers the exciting opportunity for modern renovations to match your vision. The main floor office could be easily transformed into a 5th bedroom.The unfinished basement can accomodate two suits with two separate entrances. The expansive yard invites your creativity, ready to be transformed into a lush garden or outdoor retreat. A rare find with endless possibilities! OPEN HOUSE OCT 26 2 TO 4 PM
Pièces
- TypeNiveauDimensionsPlancher
- Chambre à coucher principaleAu-dessus17' 2" x 17' 8"Autre
- Chambre à coucherAu-dessus12' 2" x 10' 6"Autre
- Chambre à coucherAu-dessus13' 9.6" x 12' 8"Autre
- Chambre à coucherAu-dessus14' 9.6" x 20' 6.9"Autre
- AutreSous-sol18' 3" x 44' 9"Autre
- FoyerPrincipal11' 6.9" x 11' 5"Autre
- AutreSous-sol22' x 15' 9"Autre
- AutreSous-sol10' 2" x 31' 8"Autre
- AutreSous-sol6' 5" x 18' 2"Autre
- AutreSous-sol26' 6.9" x 13' 6"Autre
- AutreSous-sol8' 2" x 12' 11"Autre
- SalonPrincipal16' x 12' 9.9"Autre
- Salle à mangerPrincipal17' 8" x 13' 3"Autre
- CuisinePrincipal20' 6.9" x 15' 3.9"Autre
- Salle à mangerPrincipal18' 3.9" x 8' 6.9"Autre
- Salle familialePrincipal15' 6" x 14' 8"Autre
- Salle de lavagePrincipal12' 3.9" x 9' 9.6"Autre
- Bureau à domicilePrincipal12' 9.6" x 13'Autre
- BoudoirPrincipal17' x 15'Autre
Agents de cette inscription
Demandez plus d’infos
Demandez plus d’infos
Emplacement
2048 134 Street, Surrey, British Columbia, V4A 9N8 Canada
Autour de cette propriété
En savoir plus au sujet du quartier et des commodités autour de cette résidence.
Demander de l’information sur le quartier
En savoir plus au sujet du quartier et des commodités autour de cette résidence
Demander maintenantCalculatrice de versements hypothécaires
- $
- %$
- %
- Capital et intérêts 0
- Impôt foncier 0
- Frais de copropriété 0

