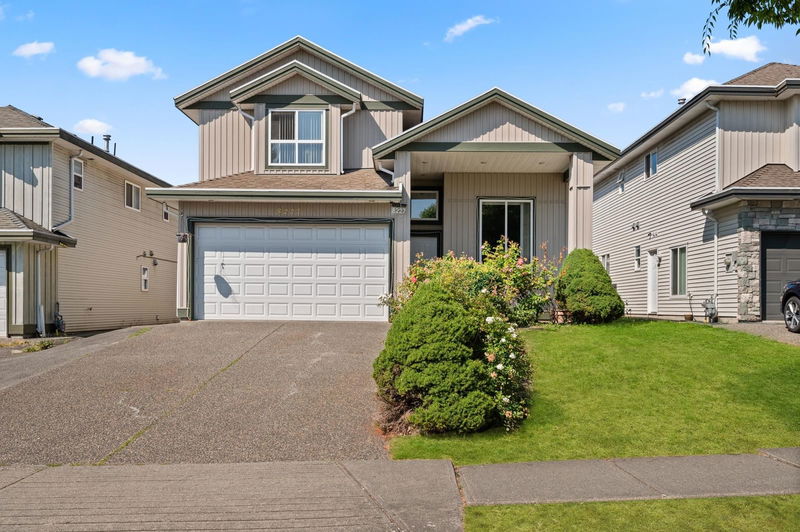Caractéristiques principales
- MLS® #: R2924816
- ID de propriété: SIRC2082677
- Type de propriété: Résidentiel, Maison unifamiliale détachée
- Aire habitable: 2 871 pi.ca.
- Grandeur du terrain: 0,13 ac
- Construit en: 2000
- Chambre(s) à coucher: 6
- Salle(s) de bain: 4+1
- Stationnement(s): 4
- Inscrit par:
- Luxmore Realty
Description de la propriété
Welcome to this stunning 6-bedroom, 5-bathroom home in Fleetwood, situated on a lot with over 5600 sqft and a spacious, beautiful backyard. Inside, you'll find soaring ceilings, stainless steel appliances, and expansive windows that fill the home with natural light. The property includes 1-bedroom suite, great mortgage helper. Conveniently located near Tim Hortons, McDonald’s, A&W, Chicko Chicken, Fresh St. Market, Fleetwood Community Centre, Fleetwood Park, and much more! In school catchment of Walnut Road Elementary and Fleetwood Park Secondary School. With quick access to Hwy 1 and Fraser Hwy and nearby bus stops, everything you need is within reach. Contact us today to arrange a private showing!
Pièces
- TypeNiveauDimensionsPlancher
- SalonPrincipal15' x 15' 3"Autre
- Salle à mangerPrincipal10' 9.9" x 12'Autre
- CuisinePrincipal14' 9" x 17'Autre
- Chambre à coucherPrincipal12' 6.9" x 20'Autre
- RangementPrincipal4' 9.9" x 5' 11"Autre
- Salle de lavagePrincipal4' 8" x 6' 6.9"Autre
- SalonPrincipal12' 6.9" x 12' 3"Autre
- CuisinePrincipal8' 6.9" x 12'Autre
- Chambre à coucherPrincipal10' 9.6" x 11' 11"Autre
- Chambre à coucher principaleAu-dessus13' 2" x 16' 9.6"Autre
- Penderie (Walk-in)Au-dessus6' 8" x 4' 6"Autre
- Chambre à coucherAu-dessus14' 3" x 14' 6"Autre
- Penderie (Walk-in)Au-dessus7' 2" x 4' 6"Autre
- Chambre à coucherAu-dessus12' 9.6" x 11' 9.6"Autre
- Chambre à coucherAu-dessus14' 9" x 11' 9"Autre
- Penderie (Walk-in)Au-dessus4' 8" x 5'Autre
- BoudoirAu-dessus7' 6.9" x 5' 6"Autre
Agents de cette inscription
Demandez plus d’infos
Demandez plus d’infos
Emplacement
8227 158 Street, Surrey, British Columbia, V4N 0R6 Canada
Autour de cette propriété
En savoir plus au sujet du quartier et des commodités autour de cette résidence.
Demander de l’information sur le quartier
En savoir plus au sujet du quartier et des commodités autour de cette résidence
Demander maintenantCalculatrice de versements hypothécaires
- $
- %$
- %
- Capital et intérêts 0
- Impôt foncier 0
- Frais de copropriété 0

